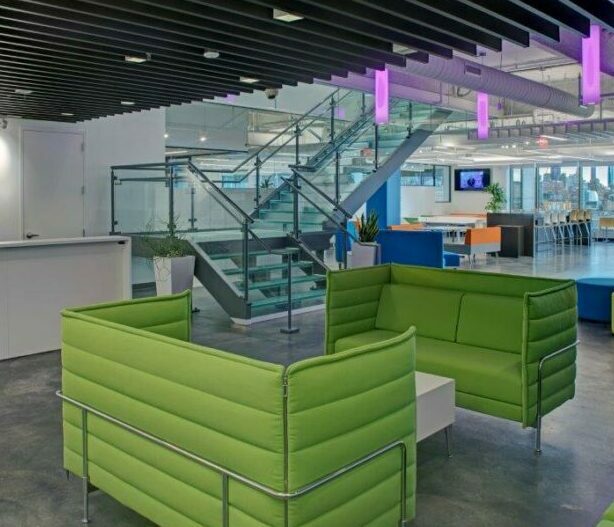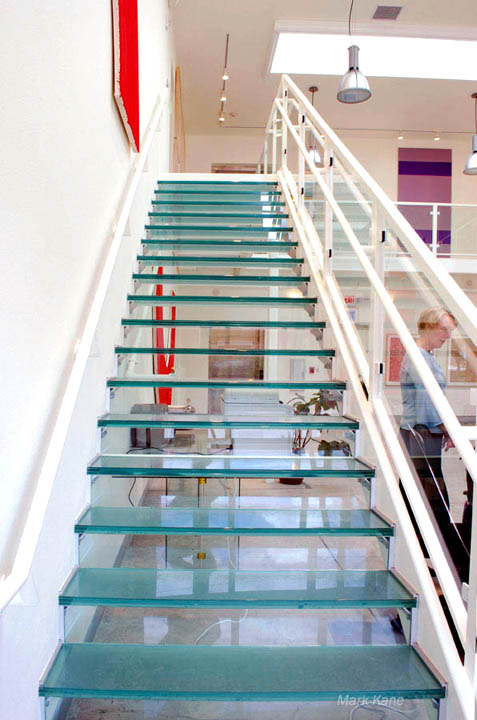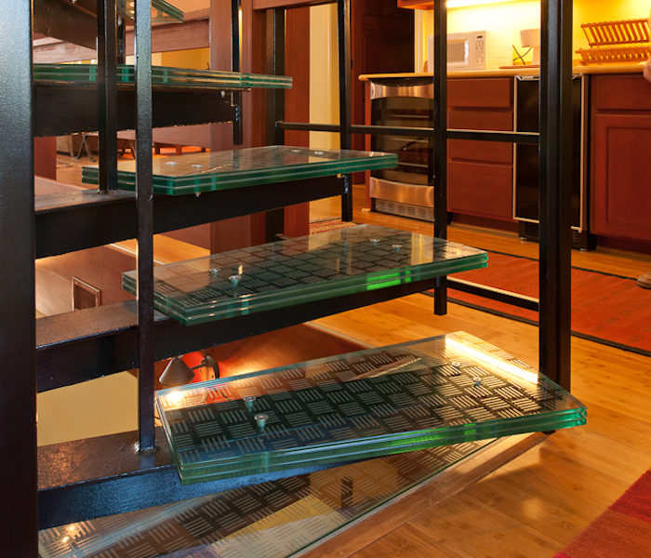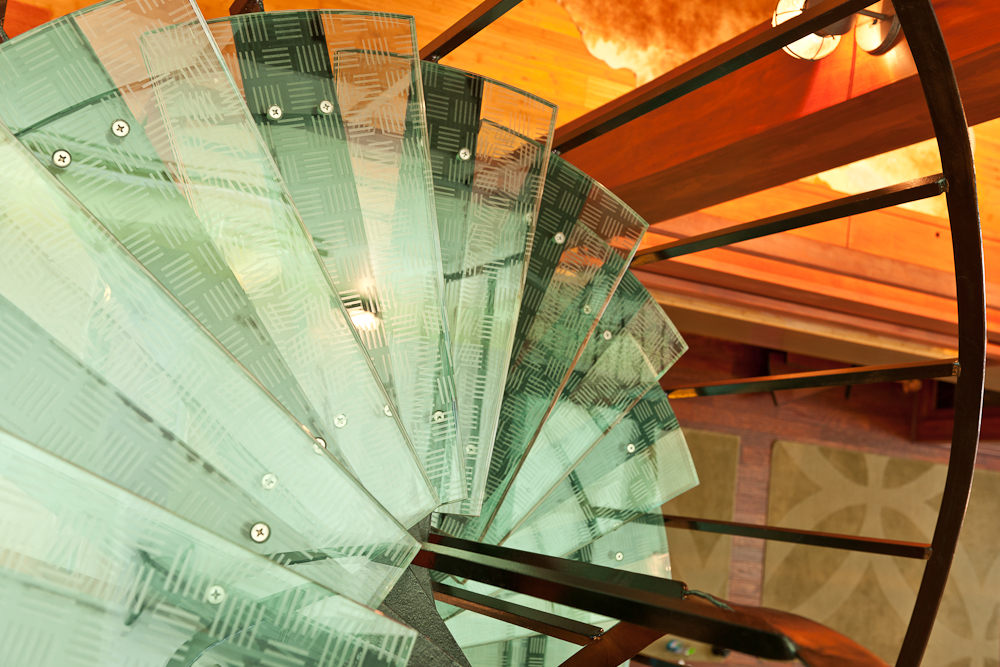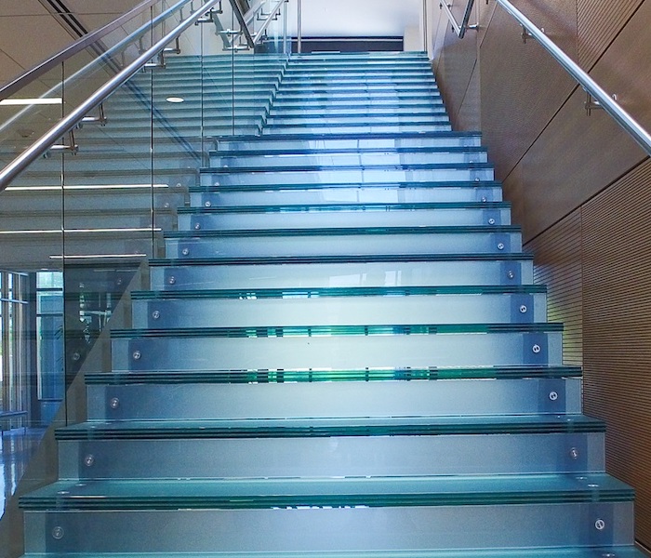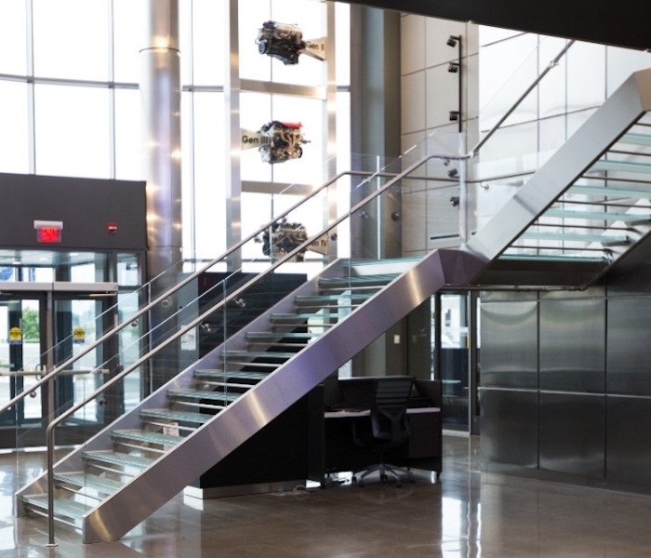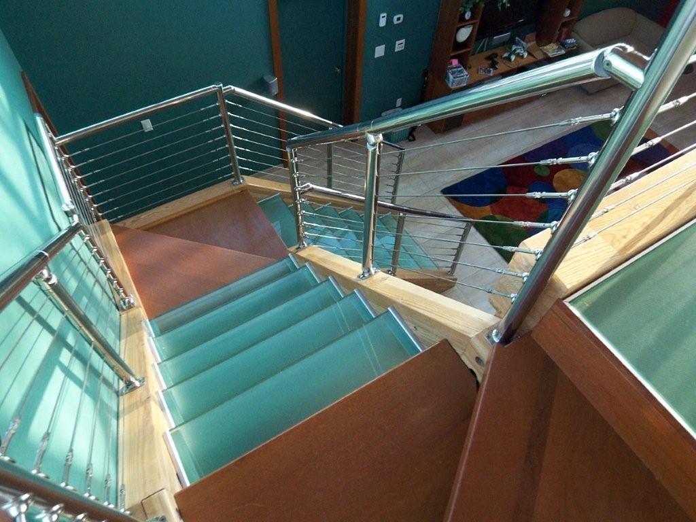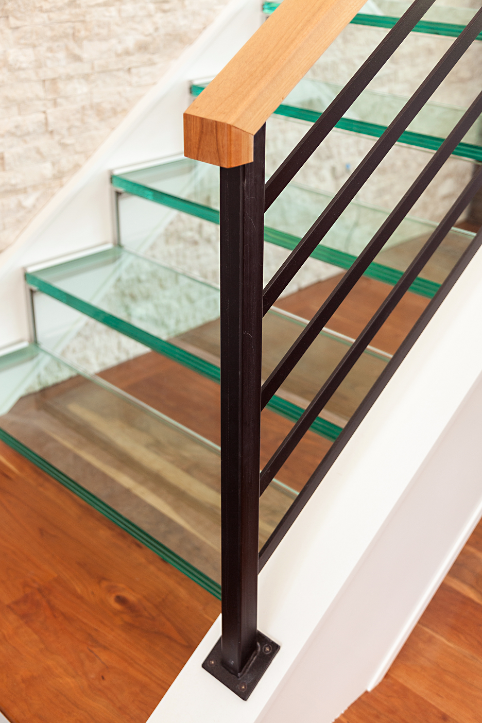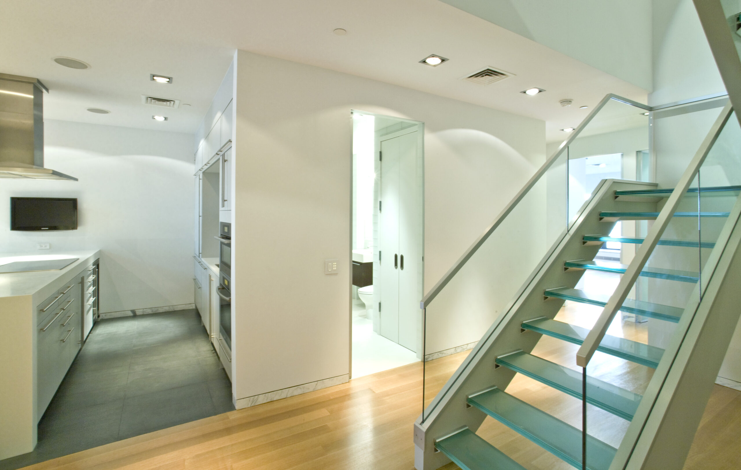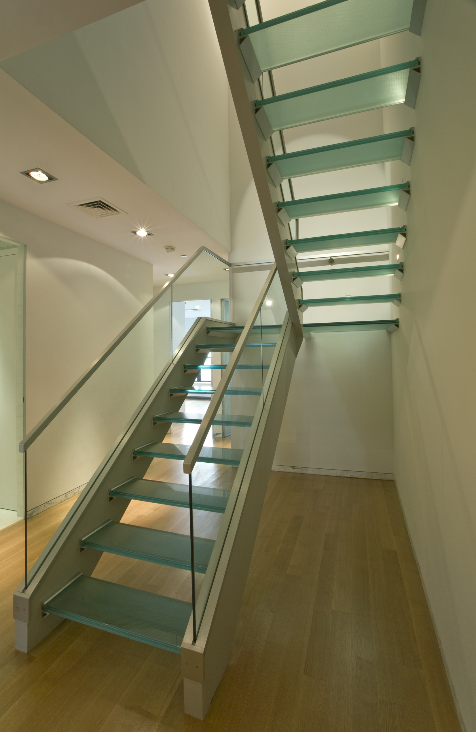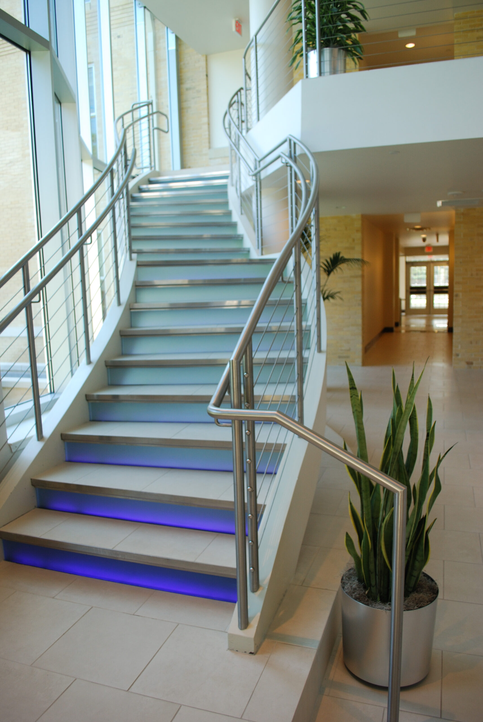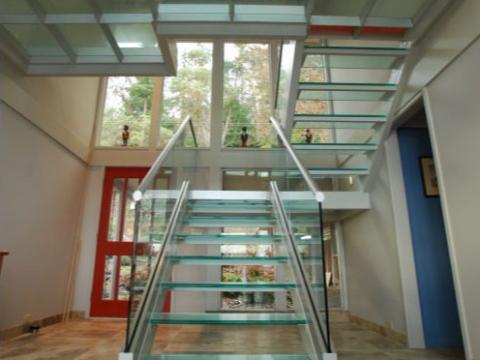Glass Stairs Overview
Are you looking to create a unique focal point that enhances the amount of natural light penetrating between floors? No need to search for any other product! GlassWalk™ offers structural glass flooring options to create stunning glass staircases and even landings. These stair treads come in a pre-engineered system which includes our 3-ply structural glass used to create each stair tread. As time and design styles have changed, a new design where mounting screws are hidden has helped to ensure a clean glass staircase installation.
The GlassWalk™ Stair Treads (ST) system can achieve glass stair tread spans up to 48″ with only two-sided support. This engineered system features 3-ply stair treads 1.245″ thick. Like the structural glass units in the GlassWalk™ glass floor system, the stair treads are made with ceramic frits baked onto the walking surface for slip resistance. The units are set into specially designed support brackets made of aluminum with a satin finish.
Do your stairs have landings? Combine GlassWalk™ stairs with GlassWalk™ structural glass floor systems for the landing areas. Check the image gallery for recent examples.
Architects: For a CE unit in any of 6 different programs, take our free online class: Glass Floor Walkways and Stair Treads.
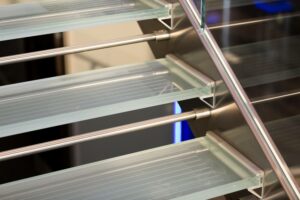
Glass for Stairs
The GlassWalk glass stairs system features specially designed support brackets and 3-ply stair treads for a free span up to 56″ wide with 2-sided support. Ceramic frits or acid etch anti-slip surface treatments can be applied to the top surface of the glass to provide a safe walking surface. This glass stair system can also accommodate for glass risers, helping clients to comply with building codes while preserving an open, airy effect that makes maximum use of available light.
Glass stair treads are available in standard glass or low iron glass options. Colored interlayers are also available for the addition of extra color to any glass staircase. Low iron glass has a “crystal clear” look to it and is known to let slightly more natural light pass through compared to standard glass. Standard glass has a slightly greenish/blue hue to it due to iron level left behind by the glass manufacturer. The hue of standard glass aids in adding privacy to any floor from the reduced clarity of the glass panel. Standard glass does not have color that is obtrusive to the design by any means and is typically noticed when attention is given to the edge of the glass tread.
Glass stairs also have transparency and translucency options available to meet any projects’ design. Translucent stair treads still allows large amounts of natural light to penetrate into the surrounding spaces, while it does not reveal a distinct image of the object on the opposite side of the glass. Transparent glass can maintain privacy by incorporating a sandblast finish to the top surface of the glass panels. Regardless of the glass you select for your staircase, glass stair treads maximize the amount of natural light moving through any space.
Glass Stairs Installation
Installing a glass staircase can seem daunting for some people. With GlassWalk’s easy-to-install stair tread and riser system there is no reason to look for any other glass stair system. All necessary building material will be shipped precut, per approved shop drawings for any project. Before beginning installation, make sure all structural components including support brackets, glass stair units, and/or a vertical glass riser are all present and match dimensions on shop drawings.
Be sure that everything is clean and dry of any oil or grease in the surrounding areas before starting the installation. We recommend painting or refinishing surrounding areas prior to the glass stair installation to avoid any damage to the glass or framing system.
The first step to installing glass stairs is to install the perimeter members into the prepared opening. Install any spanning and spacing members, followed by the precut cushion. Finally once all that has been placed, the glass unit can be set in the opening. Apply sealant around each glass unit and your glass staircase is complete!
For more detailed instructions contact an installation expert today.

