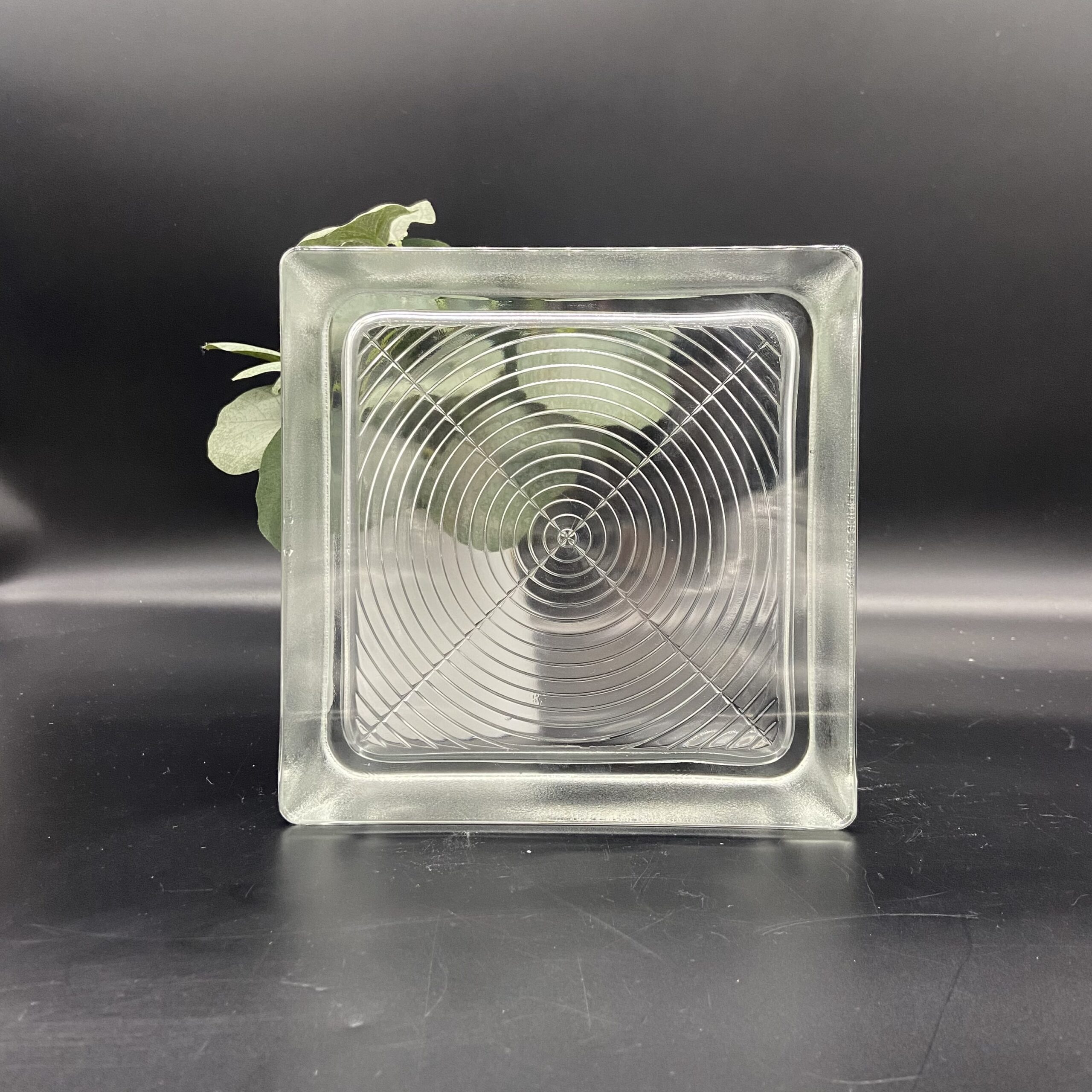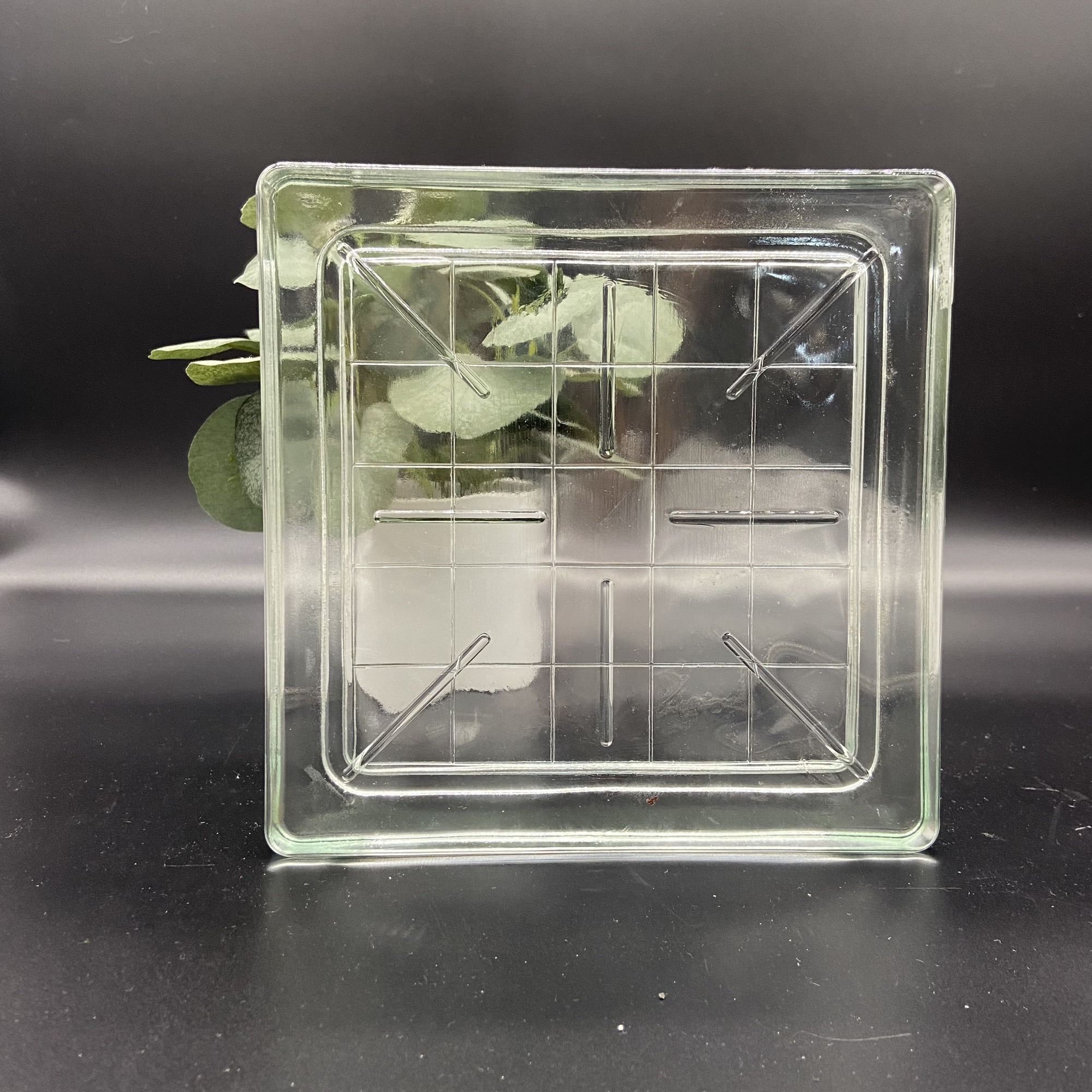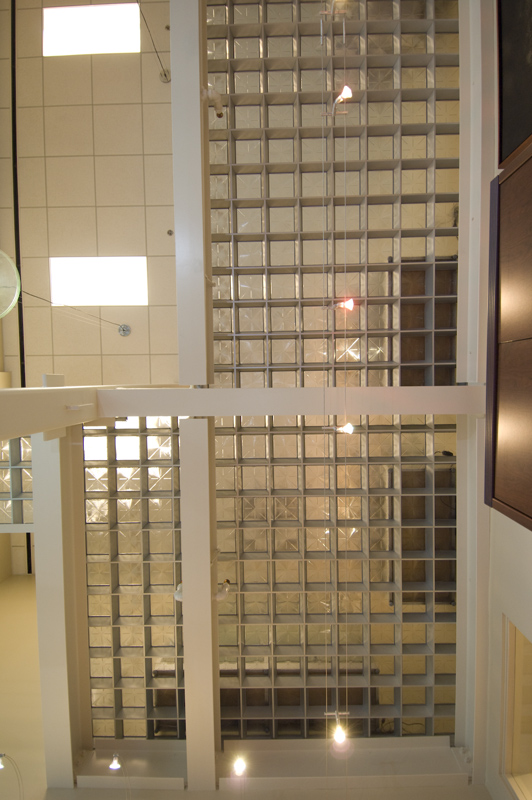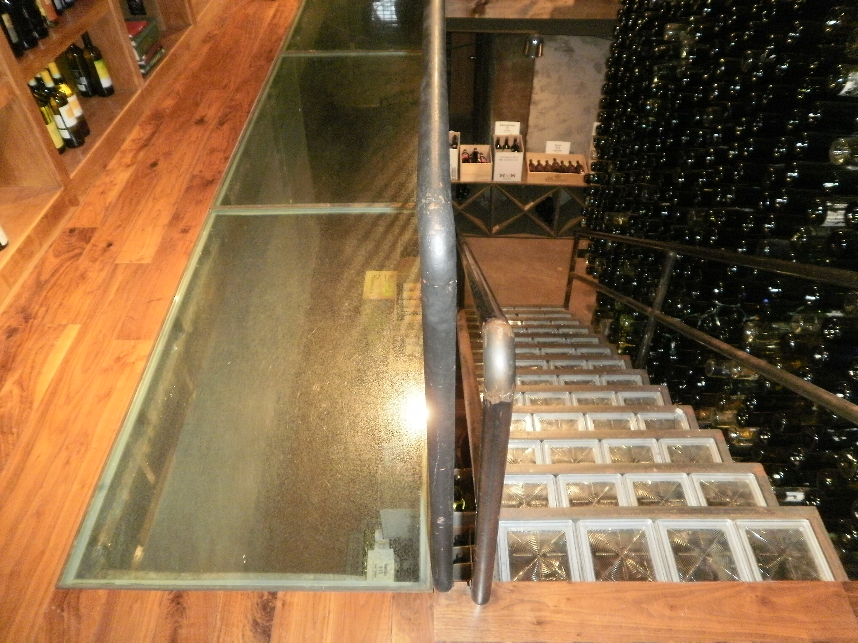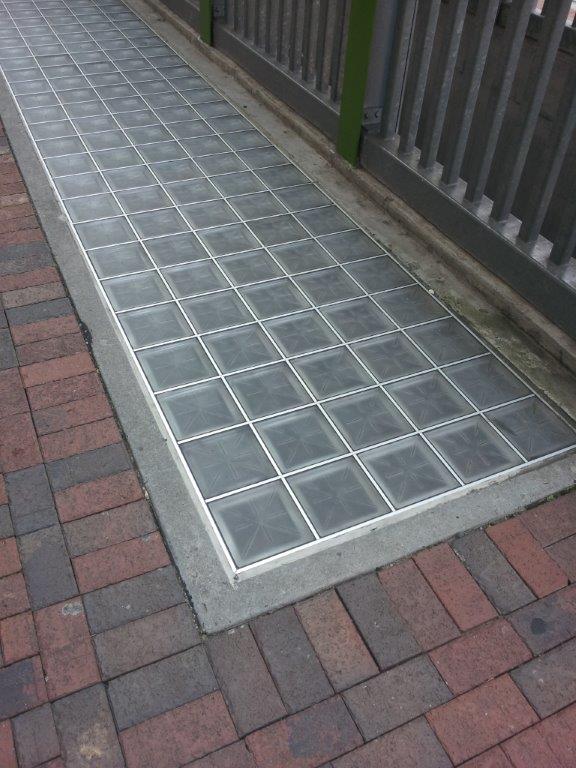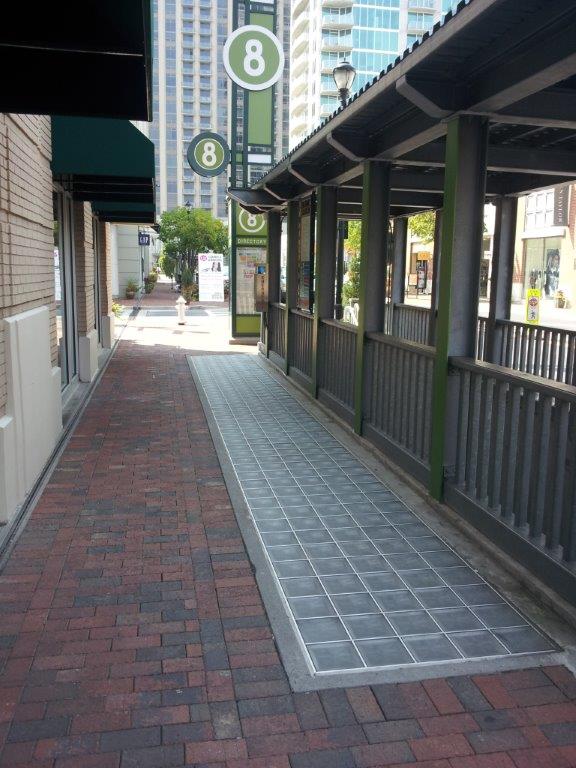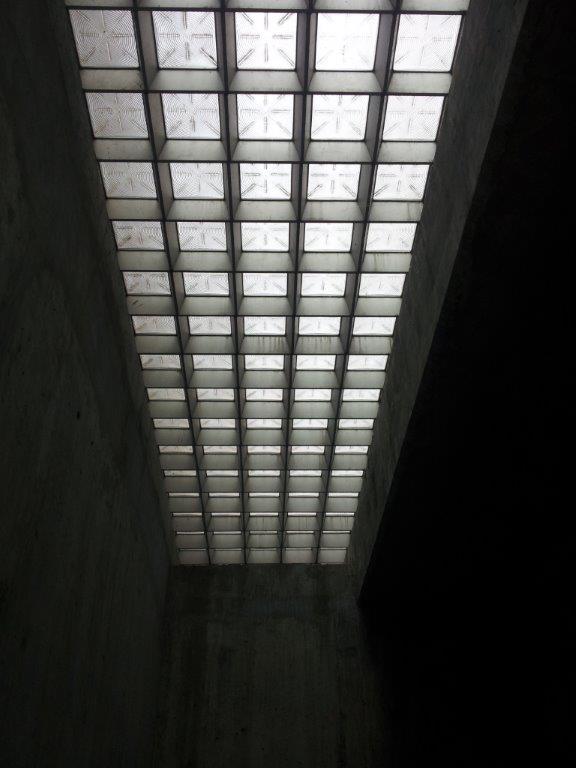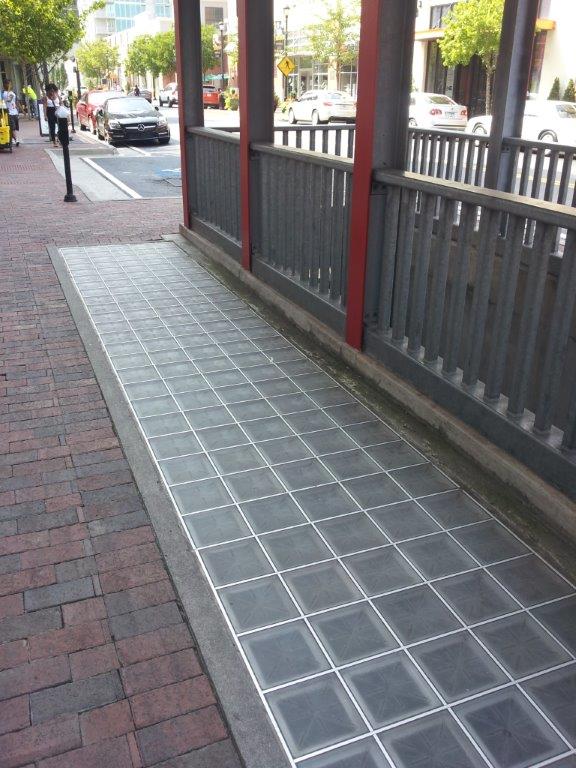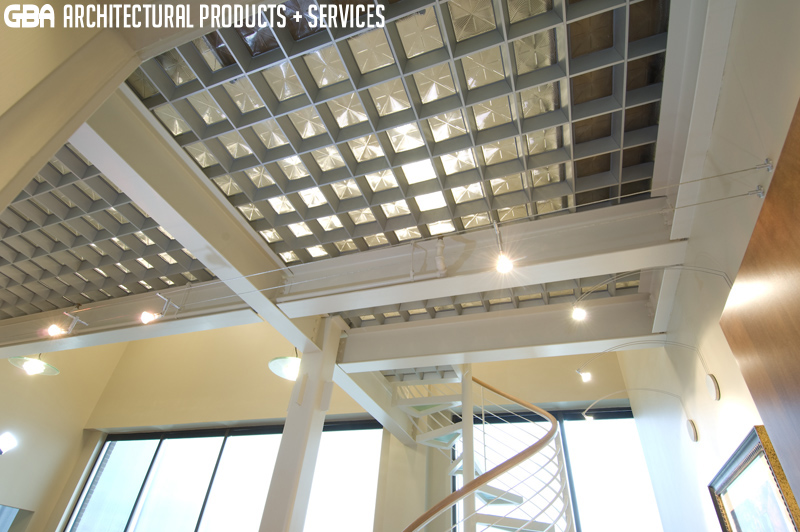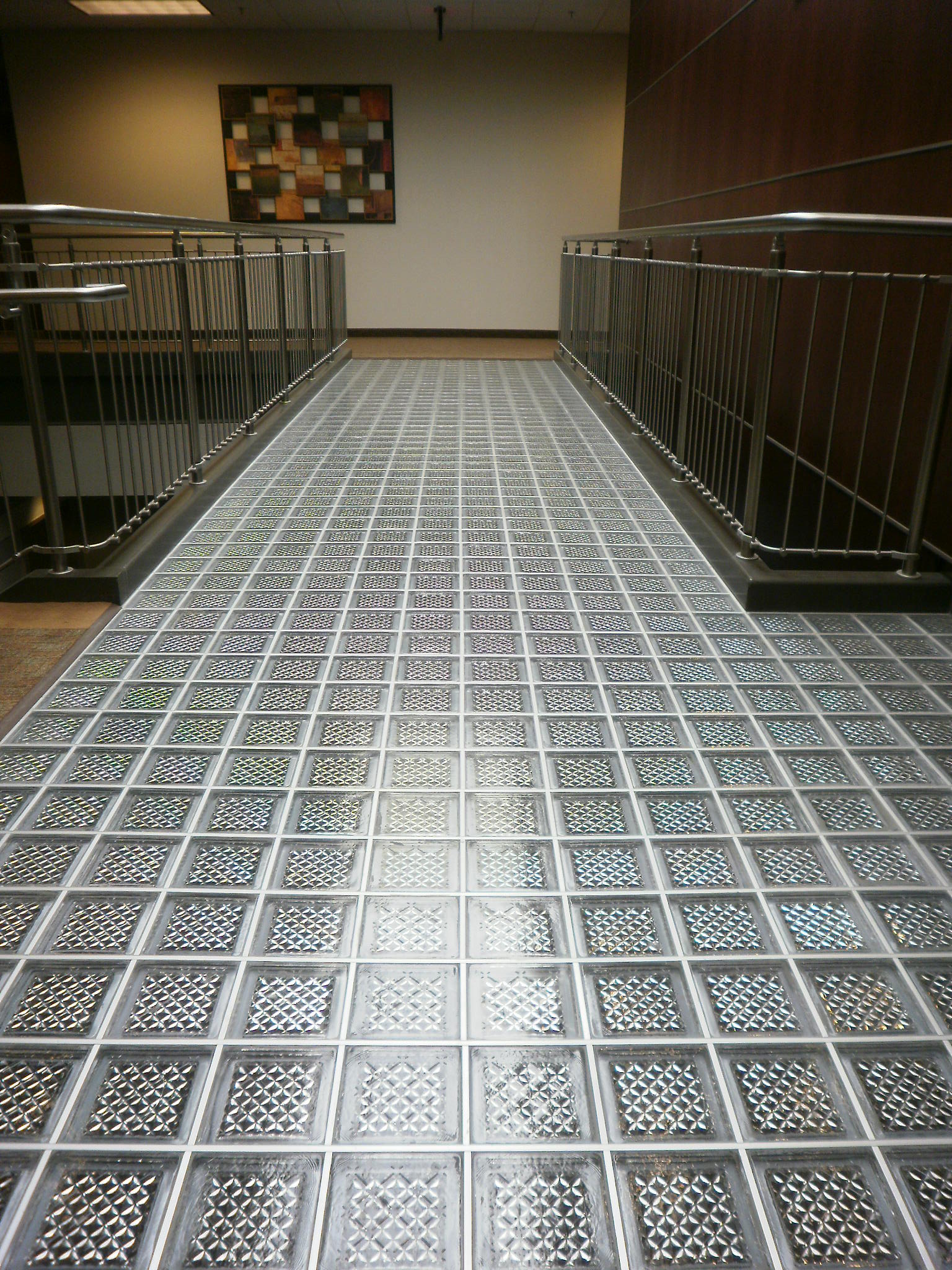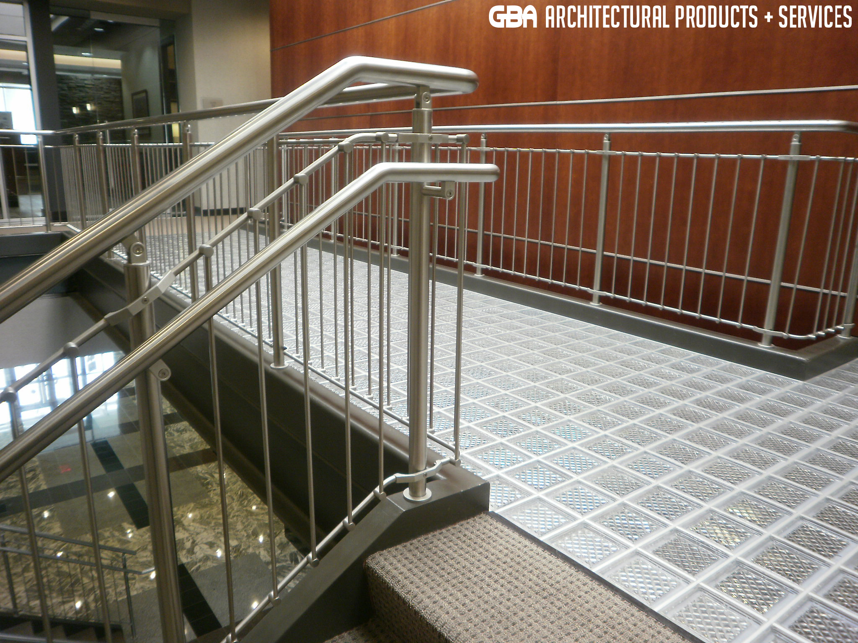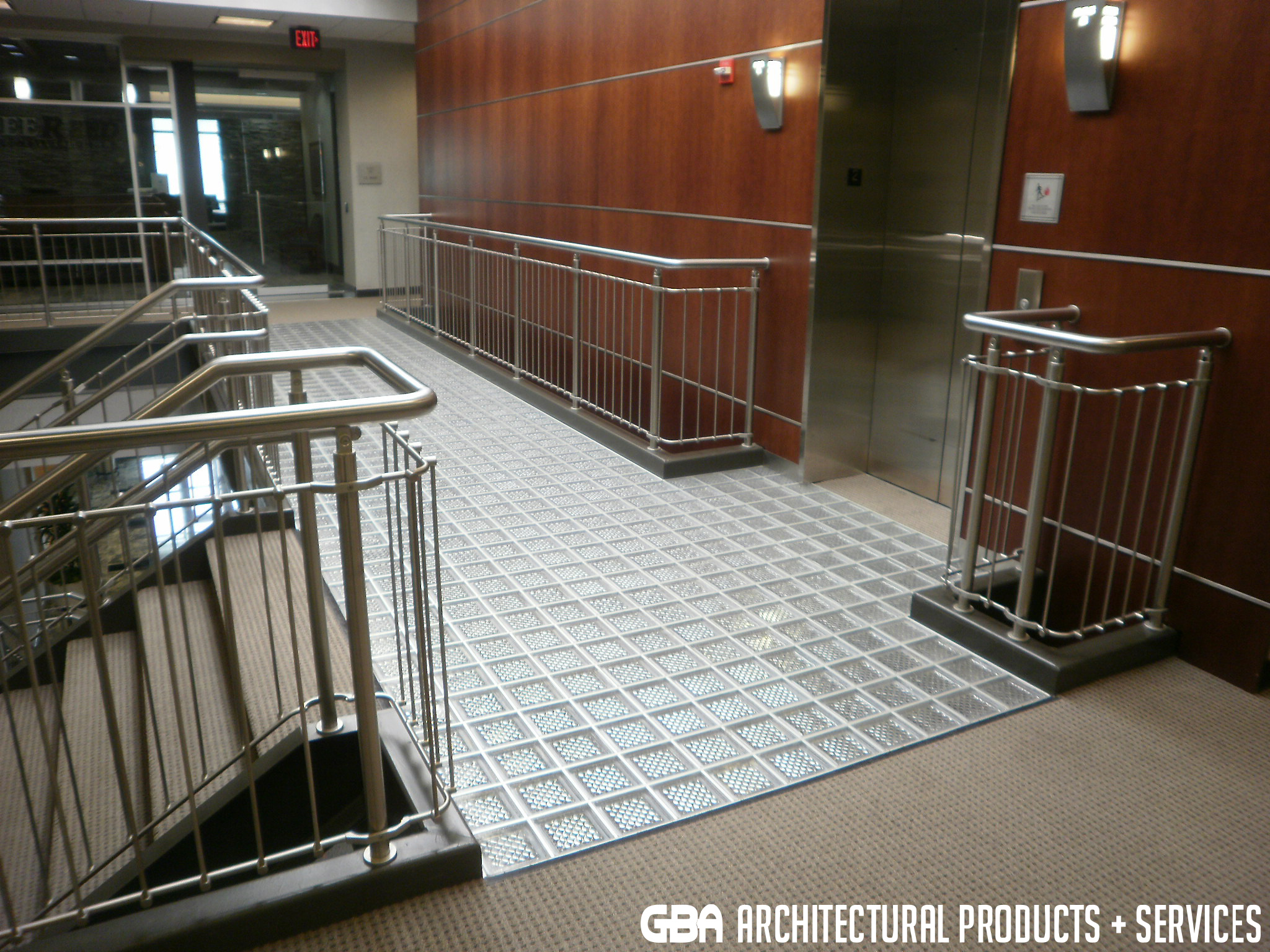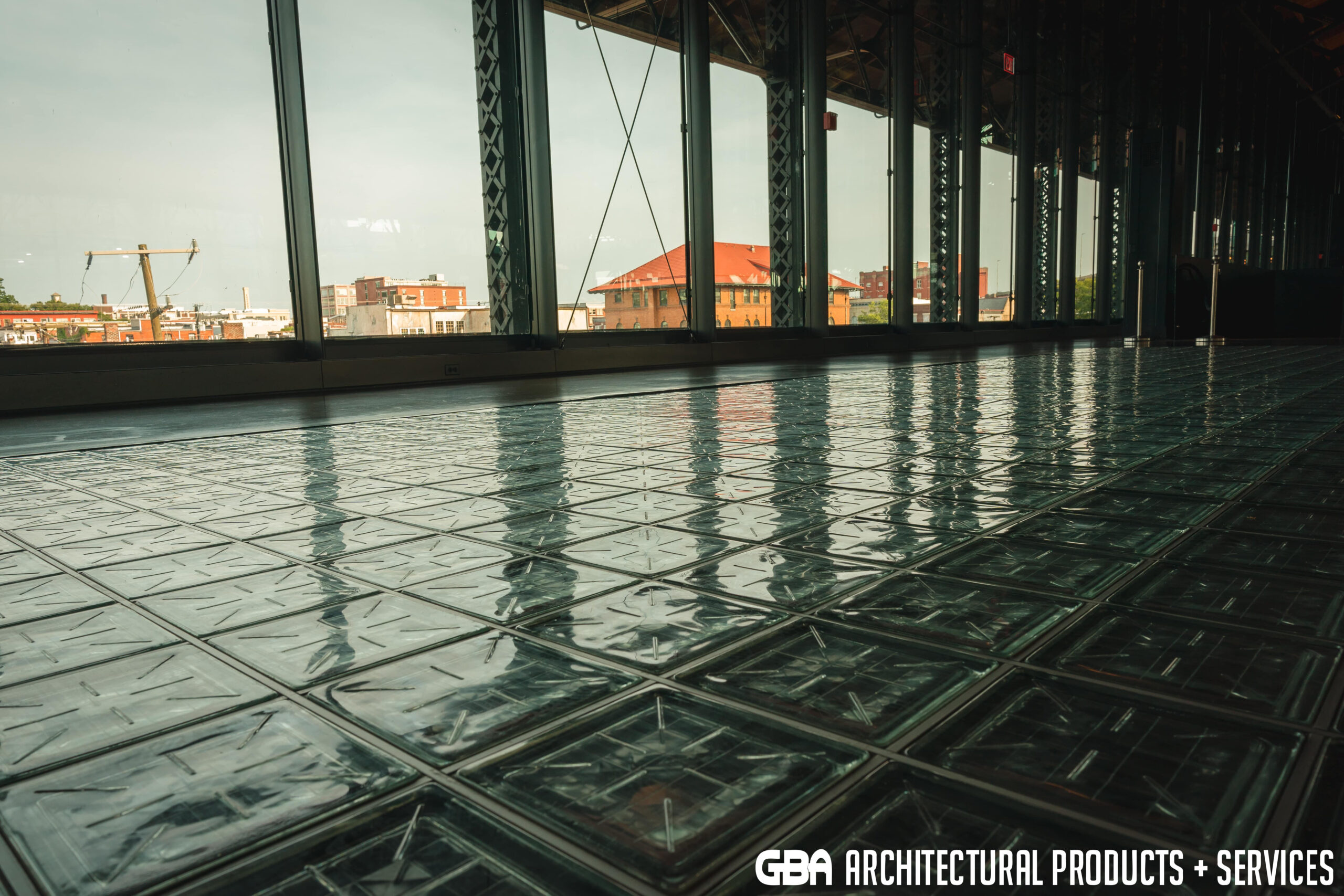GLASSWALK GLASS PAVERS
The original GlassWalk™ application, the GlassWalk™ 8″ Glass Paver system, is still the perfect choice for high-traffic floors and walkways. GlassWalk Pavers offer the classic look of a glass block floor set in a grid pattern. Glass pavers are still popular choice with home builders, interior designers, and architects for its proven worldwide applications over the course of 25+ years. Glass pavers have been dated back to the late 1600s to shed light in dark spaces such as sidewalks, decks, and even early ships. Inspired by traditional vault lights, this once old system has been modernized to be eco-friendly and compatible with green-building standards.
GlassWalk™ glass pavers have been fully engineered and tested to meet a live load of 100 pounds PSF. Over time, glass pavers have been designed to be a stronger material making this glass floor system capable to withstand high foot traffic. Walkable glass pavers are available as 8″ x 8″ x 1″ pavers in either a Concentric Circle or Prisma pattern. These glass pavers can also be sandblasted on the top surface for additional privacy and slip resistance.
GlassWalk™ glass pavers utilize a structural aluminum grid containing more than 25% post-consumer recycled content. The aluminum framework for this system is made of lightweight and super strong. Typically the framework is finished in a clear anodized, matte finish. For additional project customization, the framework can be custom color powder coated to meet your designs color scheme. Incorporating LED lights beneath the panel to give your glass floor a “glowing” feel is also an available customization option.
To learn more about designing a custom glass floor for your projects, give one of our glass flooring experts a call today!
Glass Pavers Design Options
GlassWalk Glass Pavers are offered in 2 different design options: Concentric Circles or Prisma. These glass pavers are solid glass block paver units with dimensions of 8″ x 8″ x 1″. Glass pavers can be finished in clear or sandblasted. Having a sandblasted finish allows you to control the visibility through each paver and can enhance privacy.
Glass Pavers Installation
Glass pavers can be easily installed installed into any existing floor. It is important that before beginning installation, you read all directions and shop drawings provided by the manufacturer. Be sure to handle each piece of the system with care and wear gloves as any metal product with a straight edge can be hazardous. Also avoid scratching, dropping, or any other rough treatment of the glass pavers and aluminum grid system.
Start your installation by measuring the containment ring to confirm that it is the proper size. The containment ring should be properly shimmed and leveled to the top surface of the proposed finished floors. Place the perimeter member parts inside the containment ring keeping them flush. It is important to be careful when adding the spanning members as they will need to be inserted on a diagonal, then pivoted into place. Now you are ready to begin placing the glass pavers in the paver boot, and insert them into the grid. Once a paver has been set install the spanner unit, and continue to alternate paver then spanner, working towards the center.
After all glass pavers and spanning members have been installed, fill the recessed channel around each paver with sealant per manufacturers specification. Clean any exposed part of the glass paver system with a non-abrasive or solvent-type cleaner. A microfiber cloth or mop can be used to wipe down the glass pavers. For any additional questions on installing glass pavers, feel free to reach out to any of our installation experts!
Architects: For a CE unit in any of 6 different programs, take our free online class: Glass Floor Walkways and Stair Treads.

