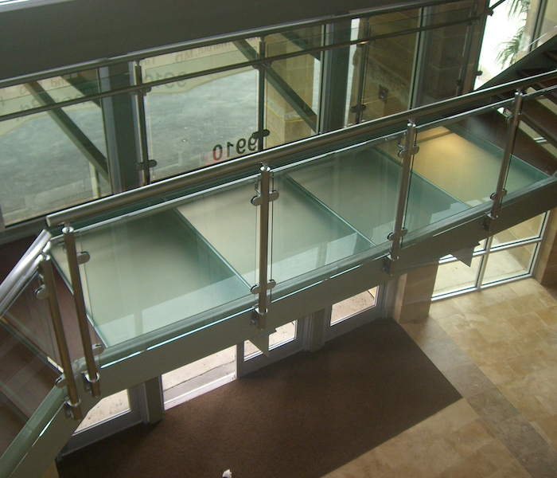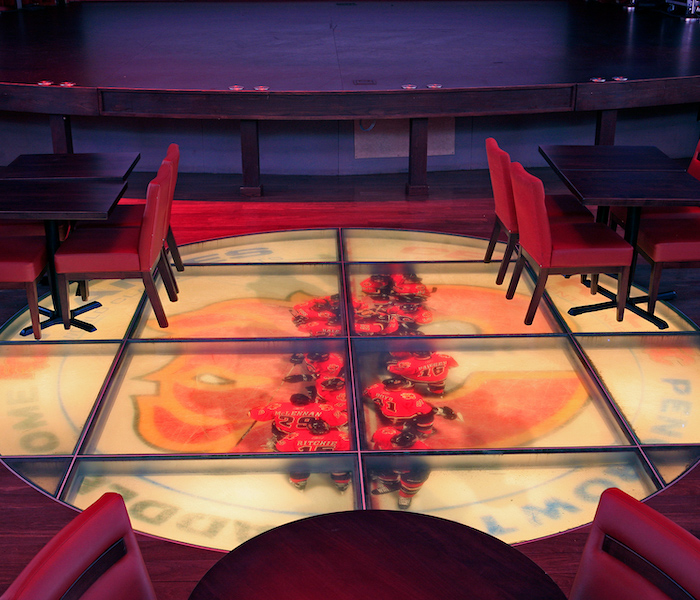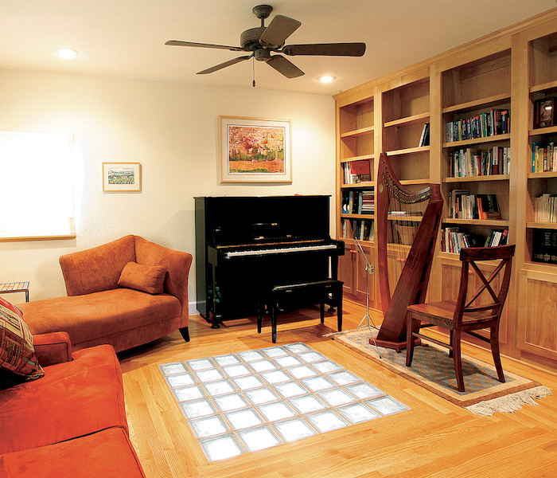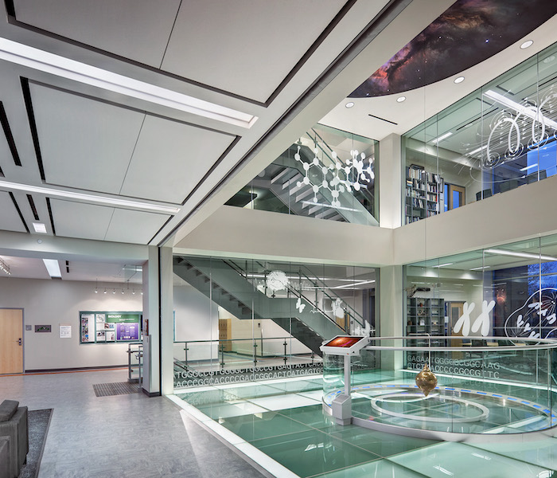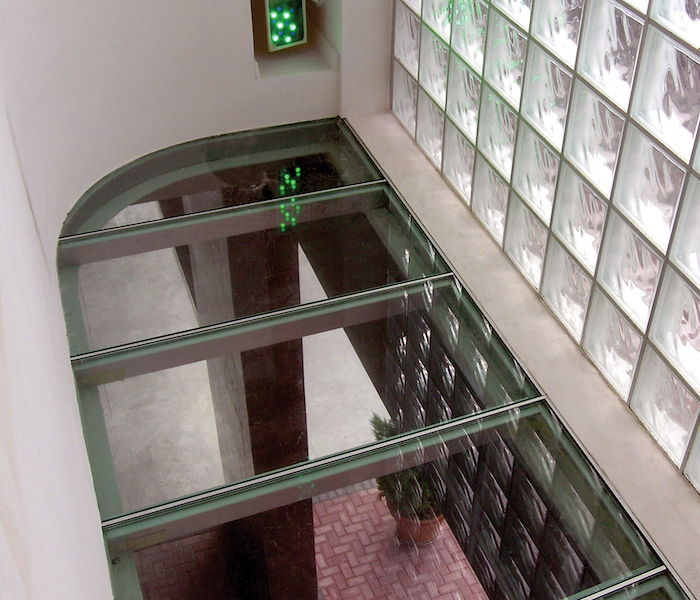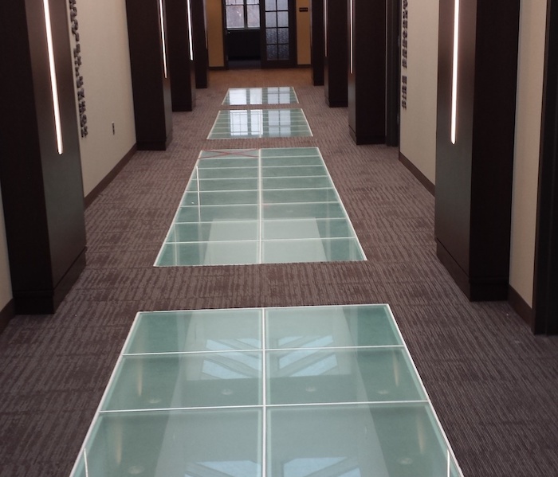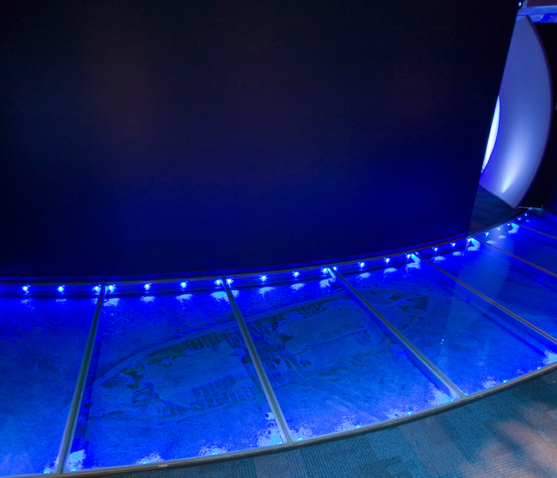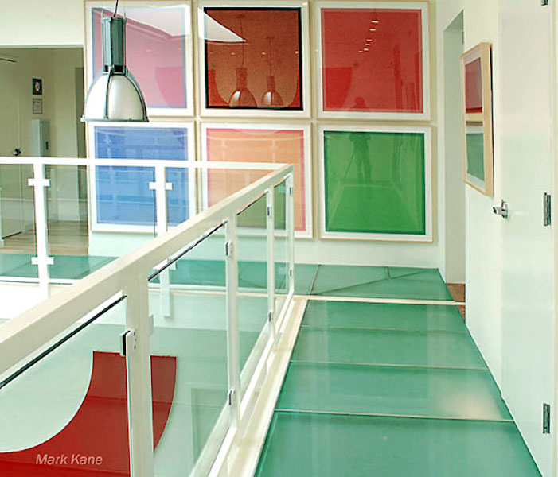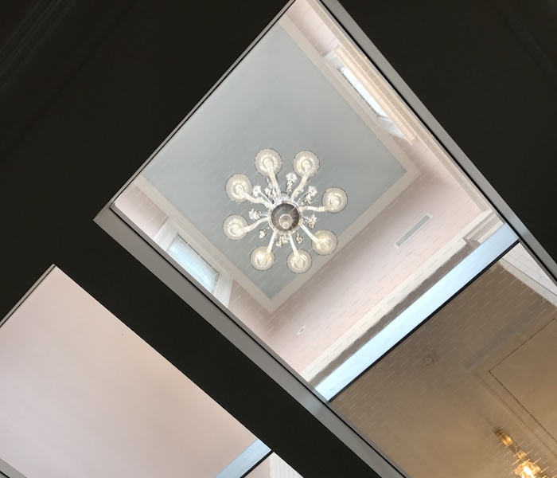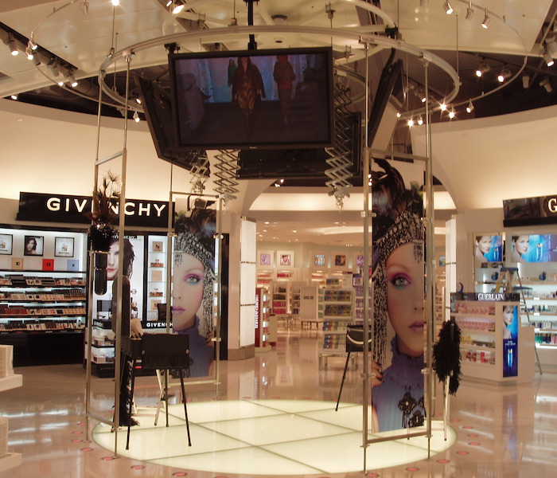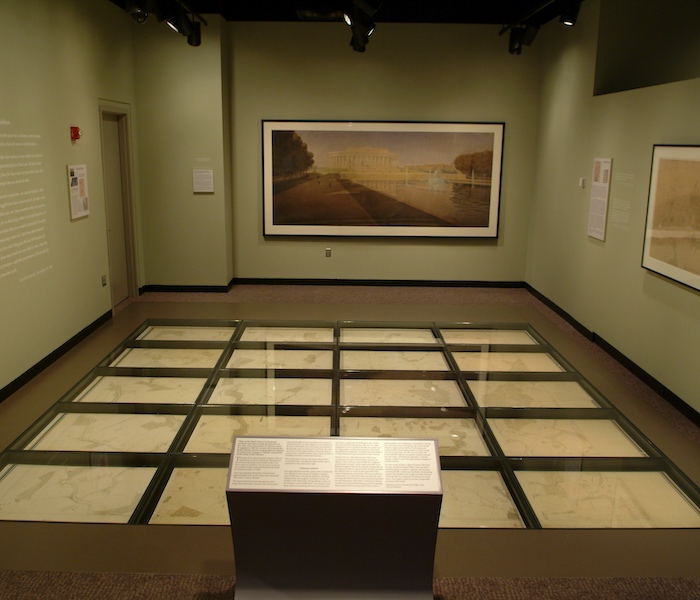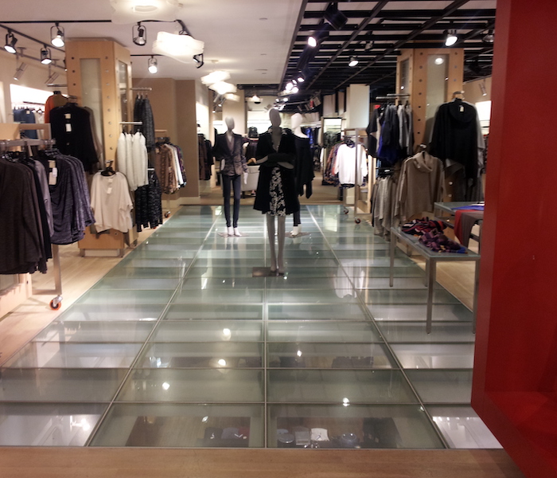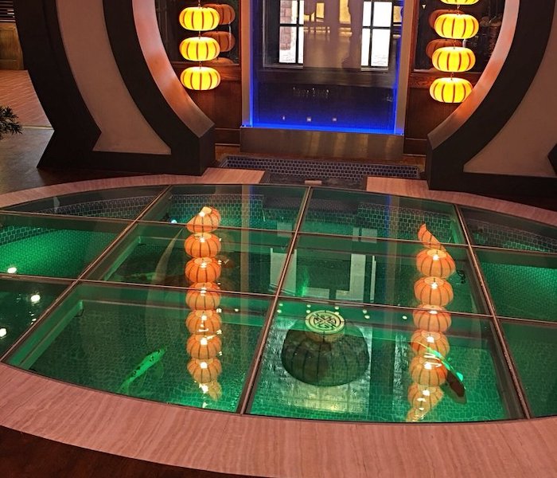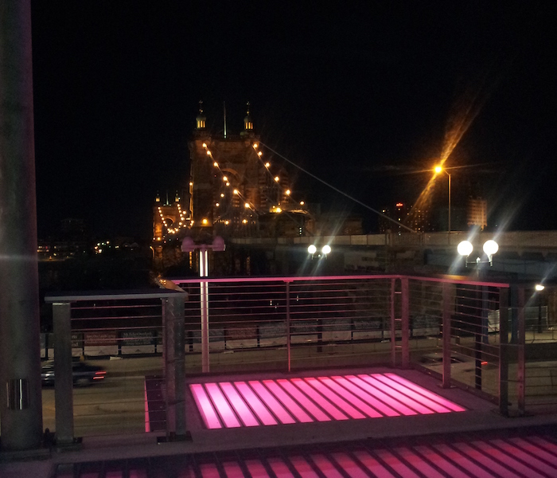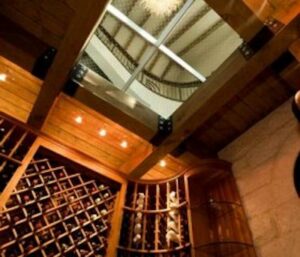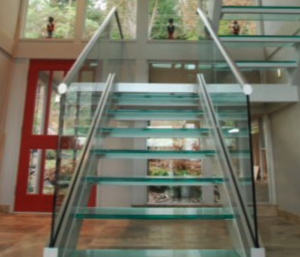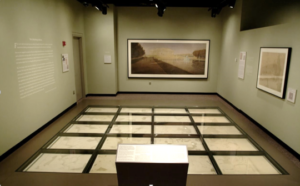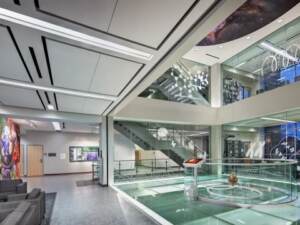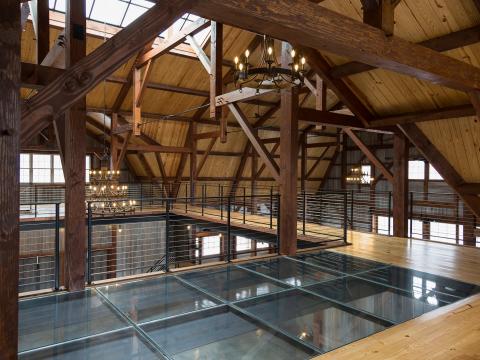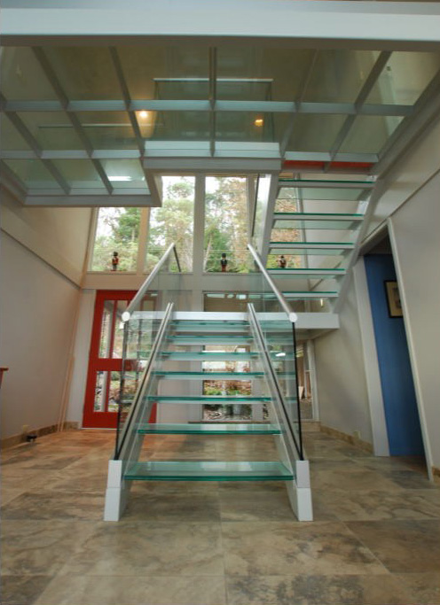Recent GlassWalk Projects
Architects: For a CE unit in any of 6 different programs, take our free online class: Glass Floor Walkways and Stair Treads.
Wine collecting is a passion to many across North America, so why hide it under solid flooring? Instead, bring the wine cellar out into the open by incorporating a section of structural glass into the above floor. Whether your space is large or small, residential or commercial, traditional or modern, a GlassWalk structural glass floor can turn your wine room into an architectural showplace.
Glass stairs create functional beauty in any room while allowing light to flow freely in a given space. They are suitable if the look desired is bold and contemporary or traditional and timeless. We can assist you in deciding the glass staircase layout that is right for your project – whether it is with our standard support brackets or a custom glass tread (requiring a special shape and/or makeup) to fit your design. The design possibilities are endless!
A GlassWalk structural glass floor is perfect for spaces that will house either a temporary or permanent exhibit. It is especially ideal for temporary exhibits since the grid system can be removed and repurposed for future use. The simplicity and versatility of the system makes re-use in either a new location or the same location possible.
GlassWalk structural glass floor systems can be used to create unique designs, showcase items or cellar rooms, and can even be incorporated in any outdoor living space as a glass deck. We work with architects and designers to collaborate on elevated glass floor designs that are recognized worldwide. Glass floors offer the ability to add natural light to multiple spaces in an unexpected way. We promise to deliver a structural glass system that is engineered and designed to keep any pedestrians atop the glass safe.
GlassWalk Structural Glass Flooring
The GlassWalk™ Structural Glass system features laminated glass floor panels that are composed of 2- or 3-ply layers, with fully tempered glass adding impact resistance. These glass panels, combined with a high-performance aluminum grid, have been tested in independent labs to meet the required codes for load and impact. Clients can choose from standard or low iron glass, with various translucent and transparent options available.
The aluminum grid, which is the core of the structural glass floor system, is modular, lightweight, and strong, making it simple to install and customize. The grid contains over 25% post-consumer recycled content, making it environmentally friendly. The glass and aluminum can be engineered to custom shapes and sizes, and anti-slip patterns can be permanently heat fused to the glass or acid etched to meet traction control requirements.
Glass Stair Treads
The GlassWalk™ system for glass stairs is engineered with specially designed support brackets and 3-ply stair treads, allowing for a free span of up to 56 inches with 2-sided support. For safety, anti-slip treatments such as ceramic frits or acid etch can be applied to the top surface of the glass. Glass risers can also be incorporated to meet building codes while maintaining an open and airy effect that maximizes natural light.
Transparency and translucency options are also available for glass stairs, with translucent treads allowing natural light to penetrate while obscuring distinct images. Transparent glass can be made private with a sandblast finish on the top surface of the panels. Regardless of the glass type chosen, glass stair treads help maximize natural light in any space.
Glass stair treads are available in both standard and low iron glass options, with colored interlayers for added color. Low iron glass is known for its crystal clear appearance and allows more natural light to pass through compared to standard glass, which has a slightly greenish/blue hue due to iron levels. The hue of standard glass can add privacy to any floor while still providing clarity.
GlassWalk Glass Pavers
Glass pavers can be easily installed into any existing floor. GlassWalk™ Pavers offer a timeless aesthetic of glass block flooring arranged in a grid pattern that has remained popular among architects, interior designers, and home builders for over 25 years. Originally designed in the late 1600s to illuminate dark areas such as sidewalks, decks, and ships, this traditional flooring system has been revamped to meet modern eco-friendly and green-building standards.
GlassWalk™ glass pavers have undergone rigorous engineering and testing to withstand a live load of 100 pounds PSF and are built to withstand high foot traffic. These walkable glass pavers are available in 8″x8″x1″ size and come in either Concentric Circle or Prisma pattern. They can also be sandblasted on the top surface for additional privacy and slip resistance.
The GlassWalk™ glass paver system incorporates a sturdy aluminum grid that is over 25% post-consumer recycled content, making it an eco-friendly choice. The lightweight and robust aluminum framework is finished in a clear anodized, matte finish, but can also be custom color powder coated to match the design scheme.
The Advantages of Glass Flooring Systems
The Advantages of Glass Flooring Systems There are [...]
Make a Statement With Floating Stair Treads
Make a Statement With Floating Stair Treads Floating Stair [...]
Glass Floor Panels For Sale: Are Glass Floors Expensive?
Glass Floor Panels For Sale: Are Glass Floors Expensive? Glass [...]

