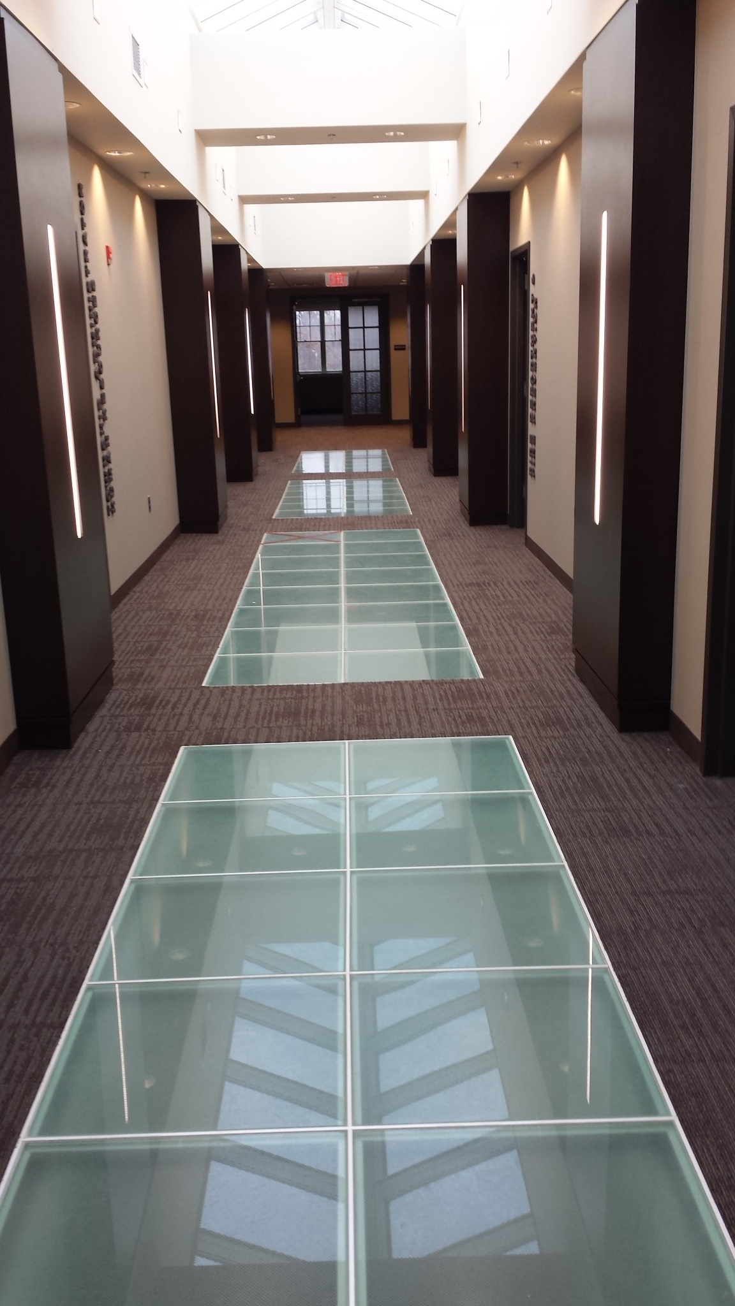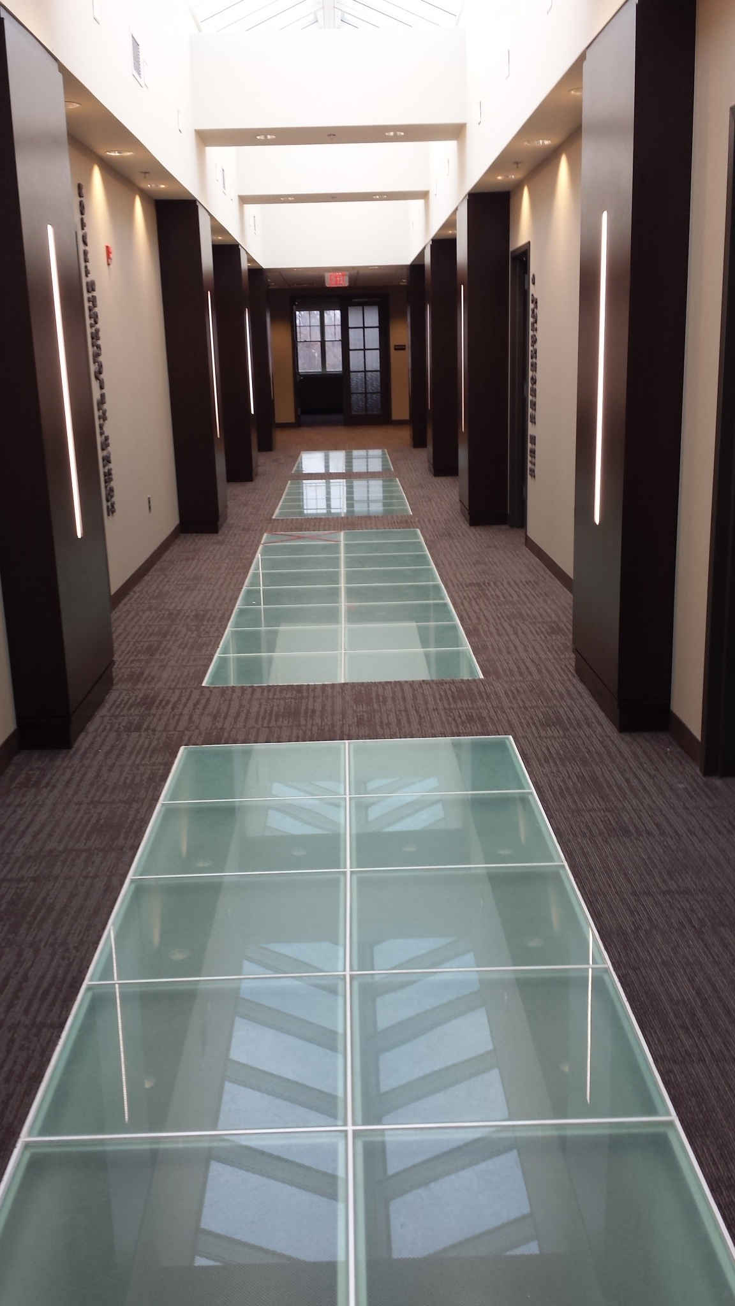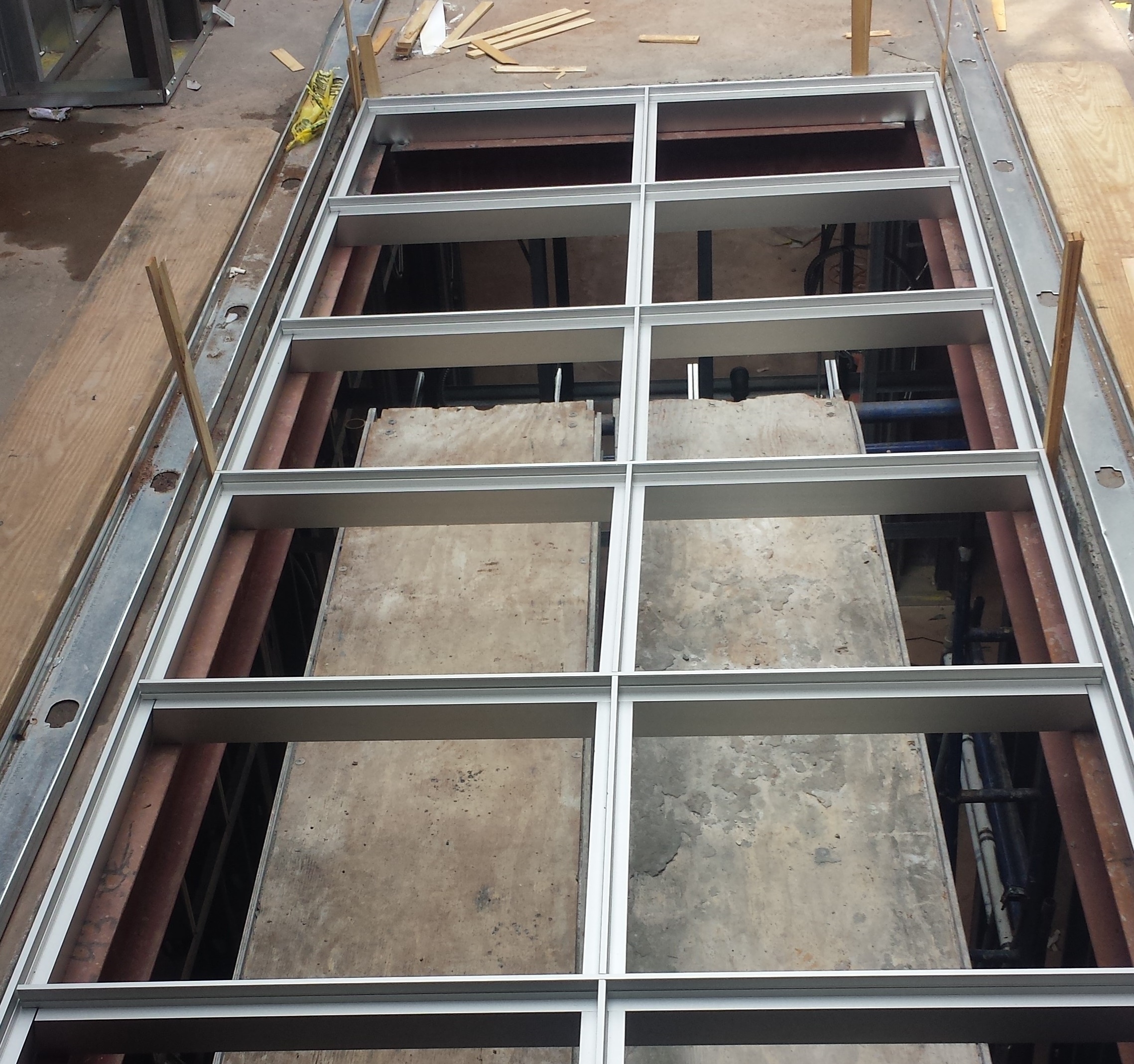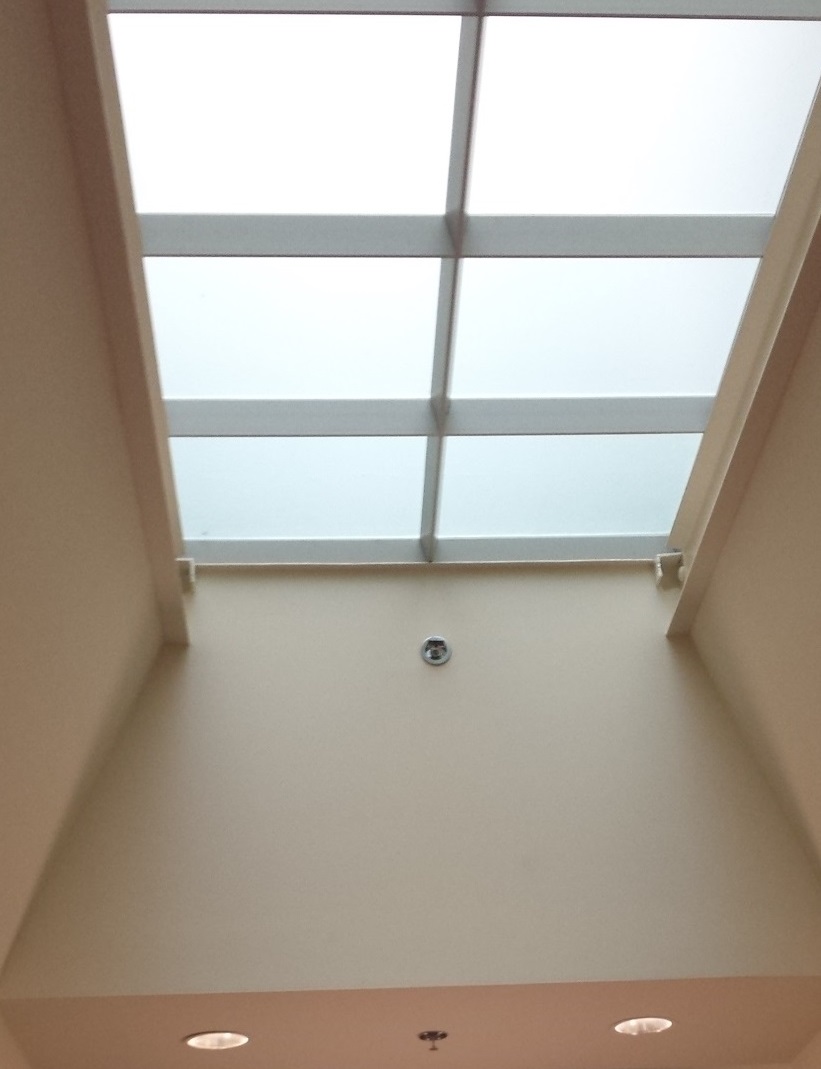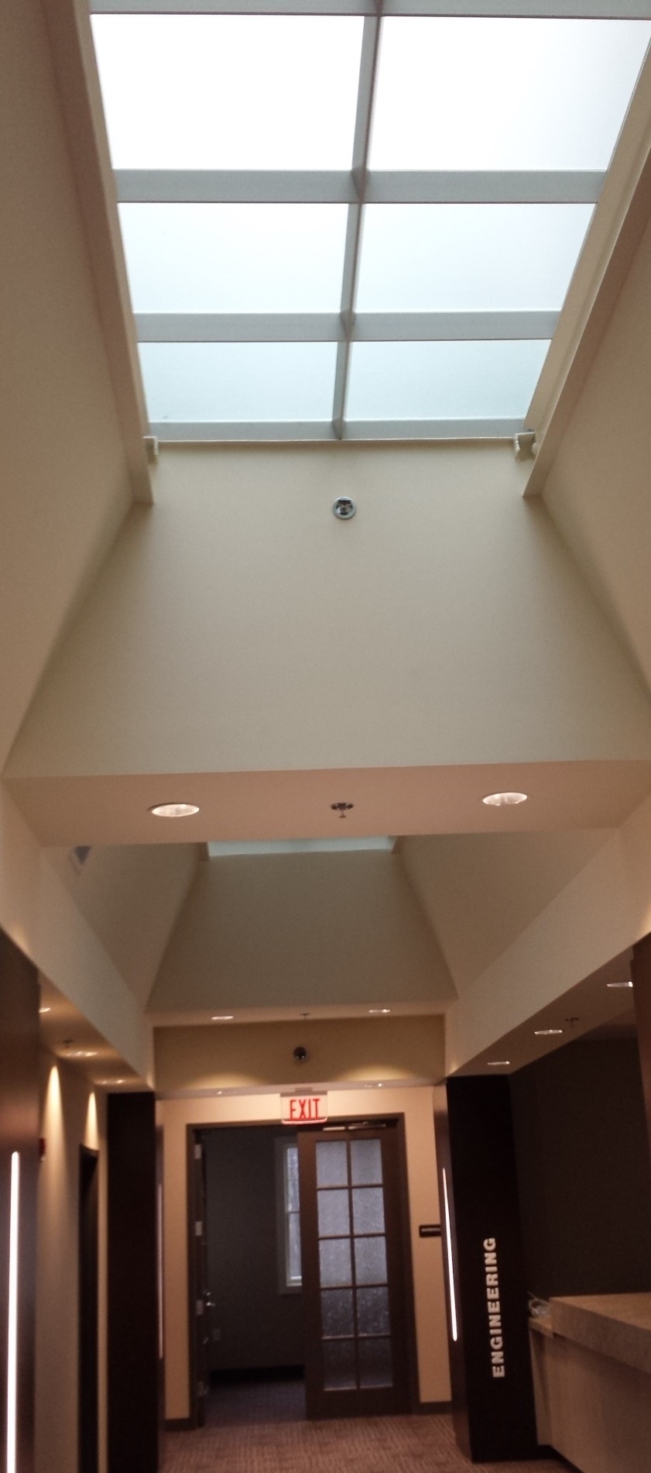Design your building with glass floor systems
Warren Township Municipal Building located in New Jersey, incorporated a translucent structural glass floor. Glass floors can be compared to vault lights in the sense that a glass floor allows light to pass to areas below. Building with glass floor systems can also be a more cost effective solution to incorporating natural light to basements, tunnels, or any lower level to a structure.
Project Description
The Warren Township Municipal Building in Warren, NJ houses the township’s clerk, administrator, engineering, code and construction, tax, health and recreation offices. The complex also incorporates the township’s veterans’ memorial circle and a site dedicated to a future September 11 memorial.
Structural Glass Floor Design:
- Structural Glass Make Up: Translucent Structural Glass with 1/8″ Standard Dot Traction Control Ceramic Frit
- Aluminum Framing Grid: Standard Clear Anodized “Matte Silver” Finish
Credits
General Contractor: Bismark Construction Corp.
Architect: Salustro Partnership / Architects, LLC

