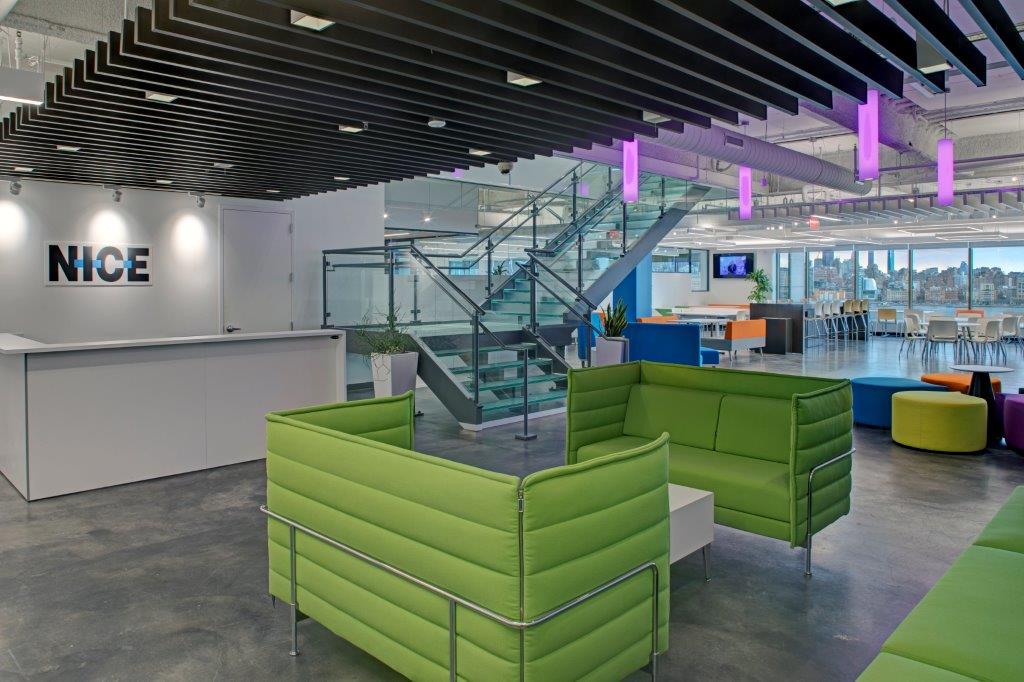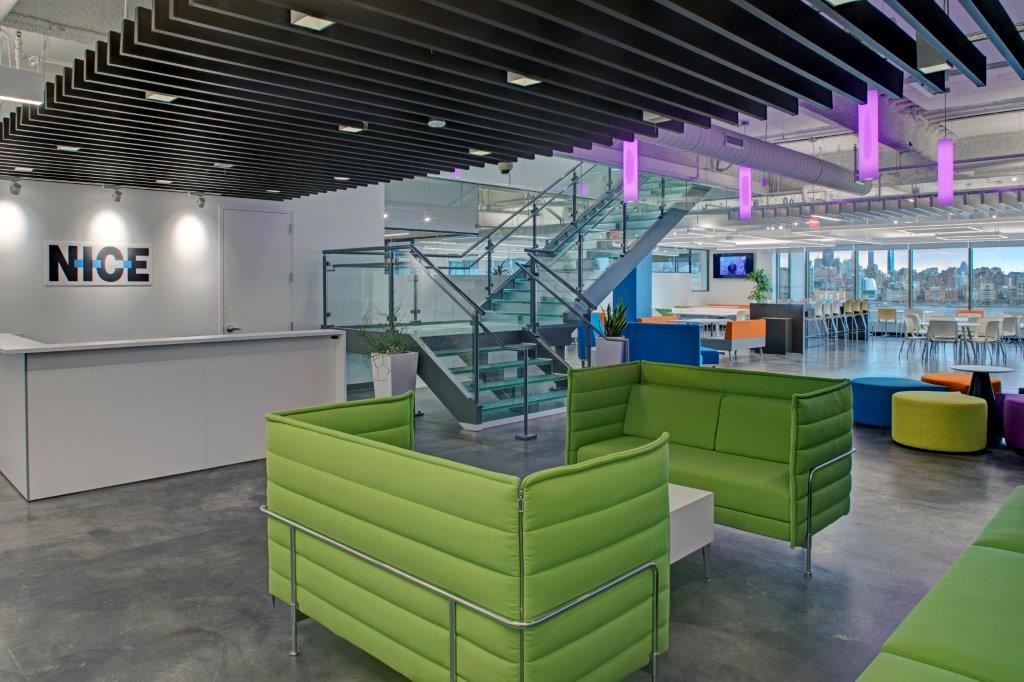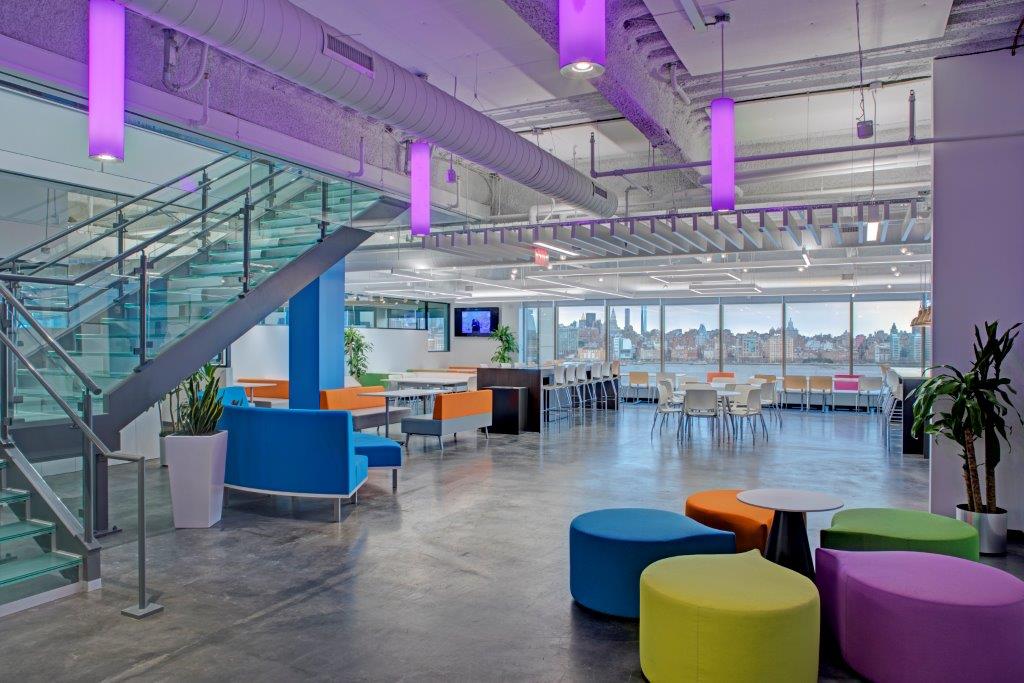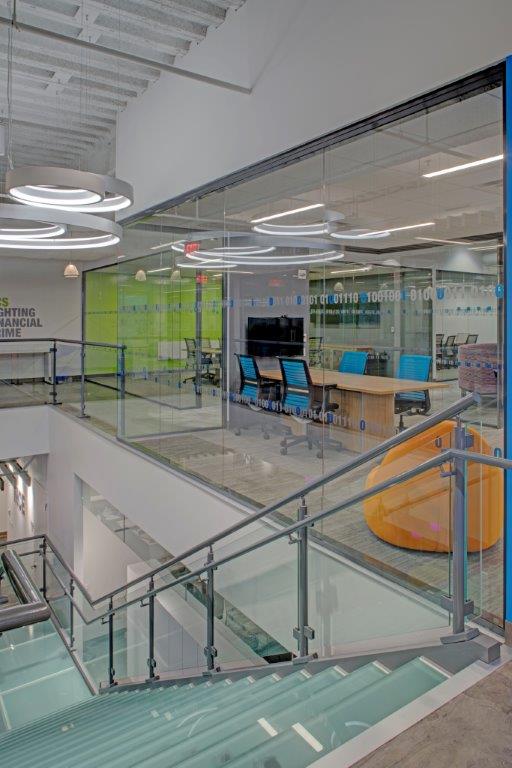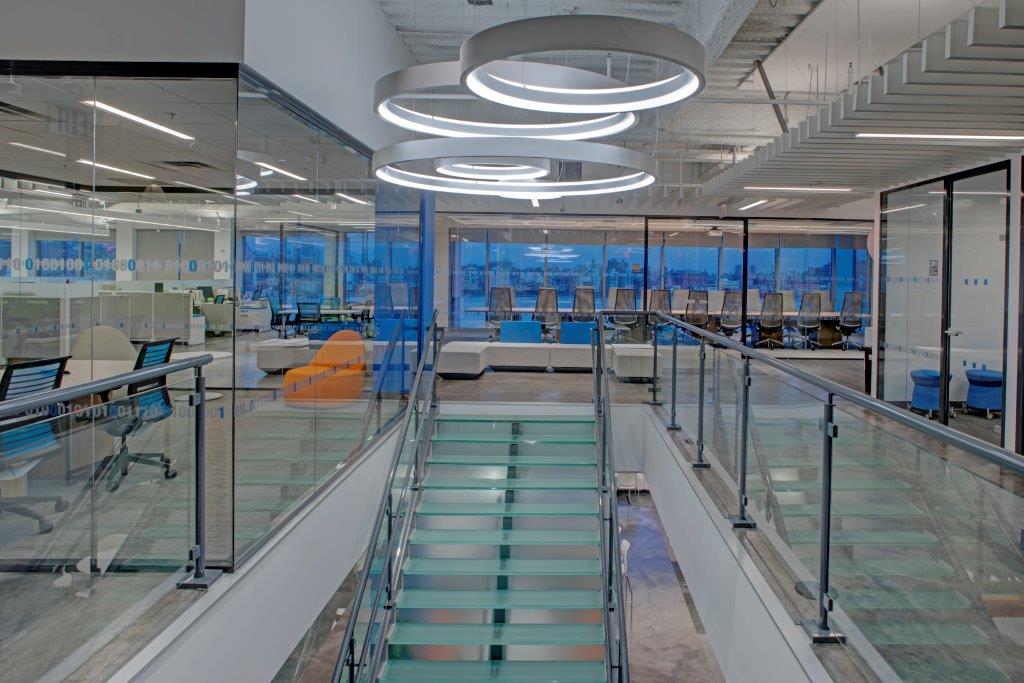Project Description
This glass stairs and landing offer is an ultra-modern focal point to NICE Headquarters located in Hoboken, NJ. The addition of a glass stair case is growing popular among architects and designers as using glass treads helps to make a space more inviting. Glass stair treads can be as translucent or transparent as you would like, making a glass stair case the perfect material for natural light to penetrate through.
When used in an office setting, a glass stair case can join floors without a traditional, enclosed stair case. By using glass stair treads and glass landing panels to design a stunning staircase, the office space was given a more “open concept” look and feel. The staircase’s landing and stair treads are translucent and have a pinstripe traction control frit pattern. The risers are transparent and the results are stunning.
Glass Stair Case Design Features:
- GlassWalk Structural Glass Landing: Translucent Glass with Pinstripe Traction Control Frit
- Glass Stair Treads: Translucent Glass with Pinstripe Traction Control Frit
- Risers: Transparent Glass
- Stair Tread Brackets: Standard Clear Anodized “Matte Silver” Finish
Credits
Hwai Yang Architects
DynamicHive
Alain Jaramillo
Installed by GBA Architectural Products + Services
Glass Staircases
Staircases are comprised of many components including stair treads, stair risers, and stair landings. When designed with structural glass, the options for glass stair systems are endless! GlassWalk Glass Stair Case System can be integrated seamlessly into any existing building set up in a variety of shapes and sizes. Stair treads can be made of low iron or standard glass.

