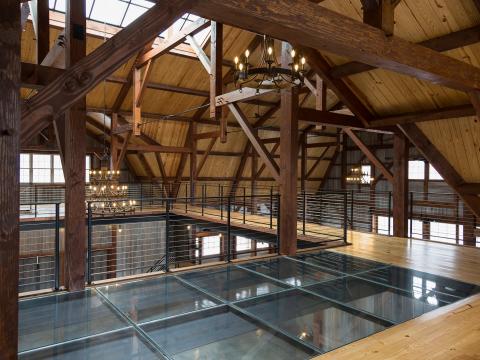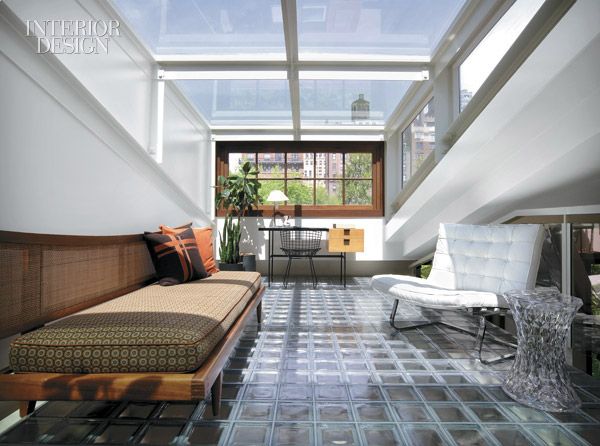The Advantages of Glass Flooring Systems
There are many advantages to including a glass flooring system in your next project. This blog will focus on the advantages of a glass floor itself and of choosing a complete system from a top glass flooring manufacturer.
Glass floors, especially plank glass floors offer beautiful aesthetics — they transmit light, open sightlines between floors, and even offer the thrilling sensation of “walking on air.”
What Are Glass Flooring Systems?

A glass flooring system is a complete glass floor kit — not only the walkable glass planks, but all of the structural components as well. There are glass flooring systems for every application, indoors or out. They are commonly manufactured of laminated or tempered glass, making them incredibly strong and resistant to breaking or cracking. A metal or aluminum framing system is an integral component in a glass flooring system. The framing system provides support for the glass panels and helps to distribute the load evenly. The framing and the glass work and fit best when custom manufactured and installed together as a system.
The best glass flooring manufacturers offer systems that are customized to meet the specific needs of each project — glass flooring panels and structural framework produced in the exact size and shape ordered by the architect or other specifier. Glass panels can also be customized with a variety of different finishes for both practical and aesthetic purposes, including tinted glass, frosted glass, and patterned glass. Many manufacturers also offer customizable framing systems with choices in materials, colors, and textures.
The Benefits of Glass Floors
Glass flooring systems offer a number of advantages over other types of flooring, including:
- Durability: Glass flooring systems are extremely durable and can withstand heavy foot traffic. They are also resistant to scratches and stains when properly cared for.
- Low maintenance: Glass floors are very easy to clean and maintain. They simply need to be swept or mopped with a mild soap and water solution and a non-abrasive mop.
- Versatility: Glass floors can be used in a variety of applications, both indoors and outdoors. They are commonly used in homes, offices, restaurants, retail stores, and other commercial spaces.
- Aesthetics: Glass floors can create a stunning and unique visual impact in any space. They can also help to open up a space and make it feel more light and airy.
Glass flooring systems offer all of these benefits, plus the advantage of a complete, customized system. All of the components, plus engineering drawings, are included with a glass flooring system for fool-proof installation.
Why GBA GlassWalk™ Glass Flooring Systems
GBA GlassWalk™ Structural Glass Floor Systems offer decades of proven performance.
GlassWalk™ systems use laminated glass floor panels that are composed of two- or three-ply layers of laminated glass, depending on the needs of the project, with a fully tempered glass layer adding impact resistance. Specifiers may add anti-slip traction control frit patterns to the top surface for slip resistance. Both traction control frits and acid etch anti-slip surface treatment meet or exceed the most stringent code requirements.
The heart of the GlassWalk™ system is a modular aluminum grid. It is strong, lightweight, easy to install, and proven by hundreds of successful installations. Grids contain more than 25 percent post-consumer recycled content, making them compatible with popular green-build standards.
The glass units, combined with the aluminum grid, have been tested in independent labs to meet code requirements for load and impact. Glass floor panels are offered in standard glass, which has a slight blue-green tint, or clear, low-iron glass, with a variety of translucent and transparent options available as well.
GlassWalk™ Structural Glass systems hold individual glass units up to 48 inches wide, set in a sturdy aluminum grid that comes as a kit, pre-manufactured to your exact specification.

Frequently Asked Questions
For more information or design assistance, contact a GBA design expert today
