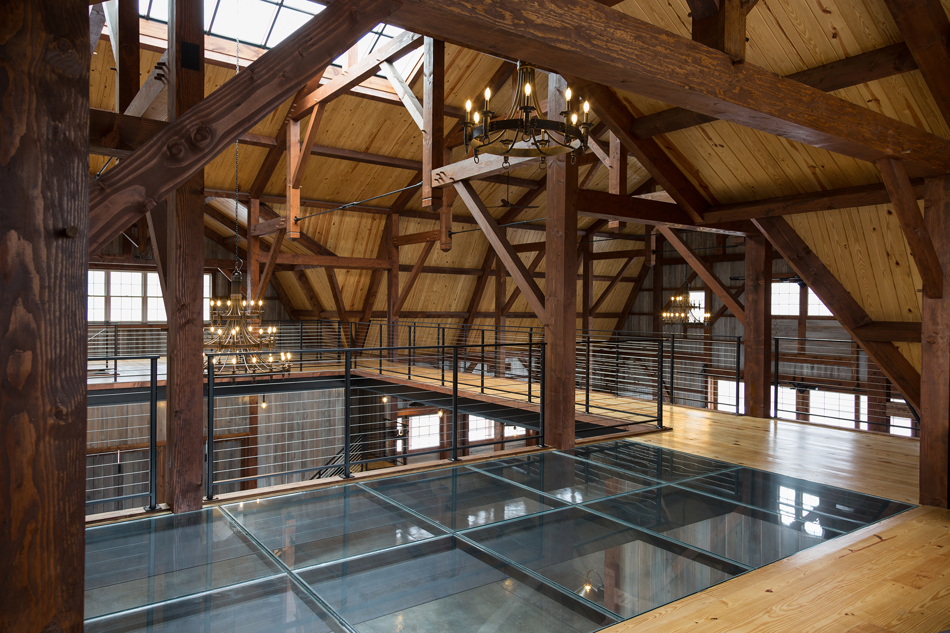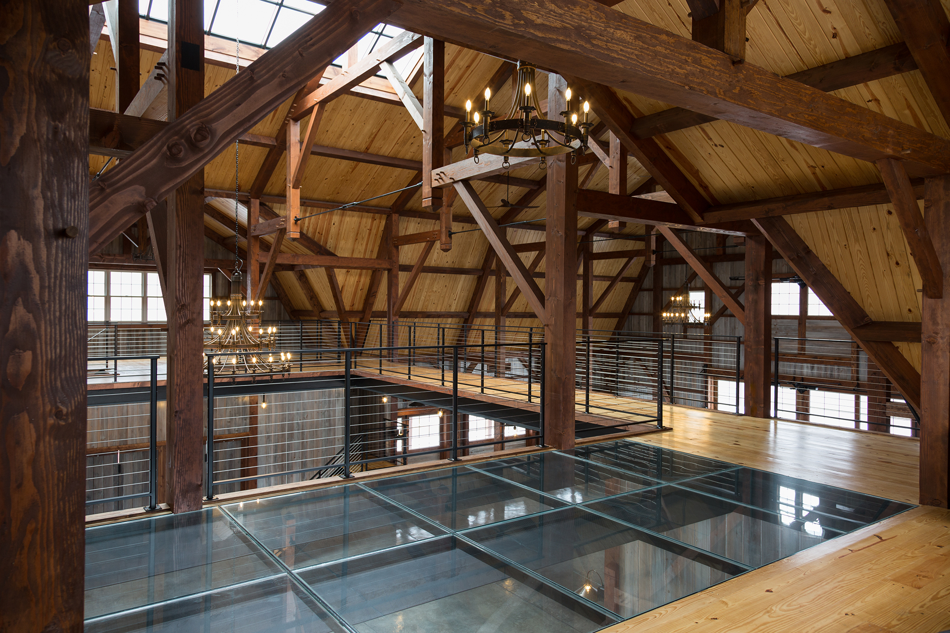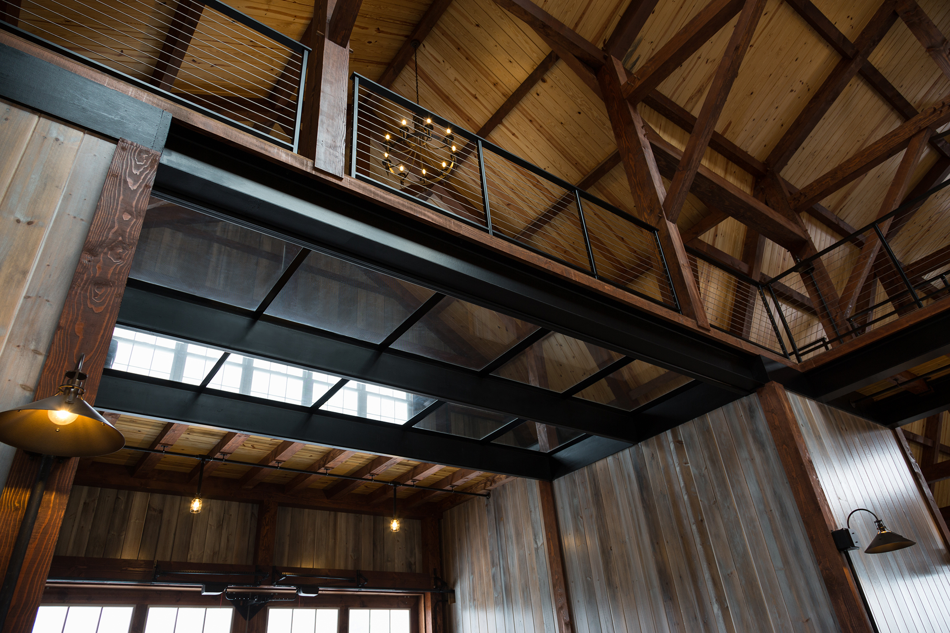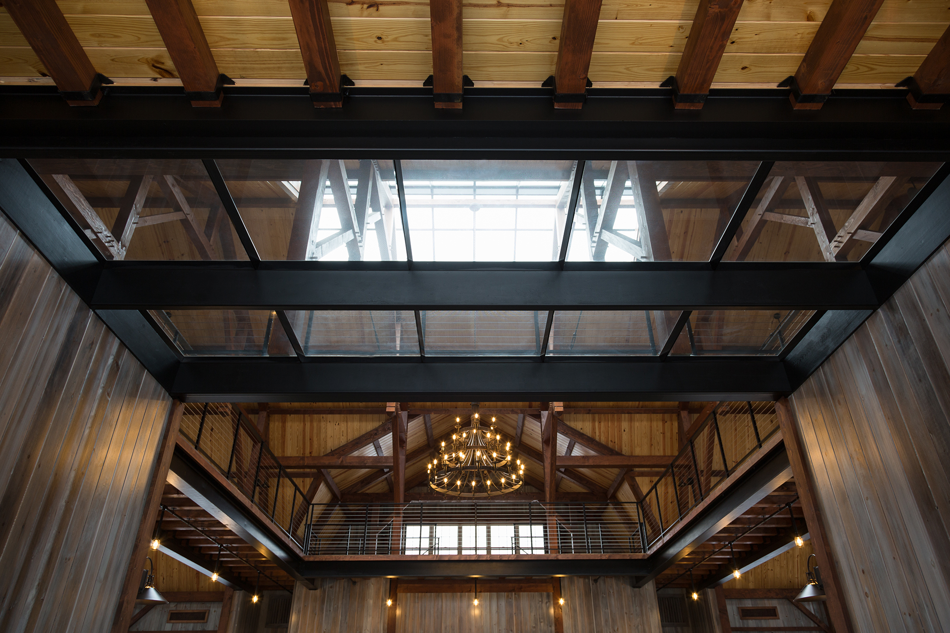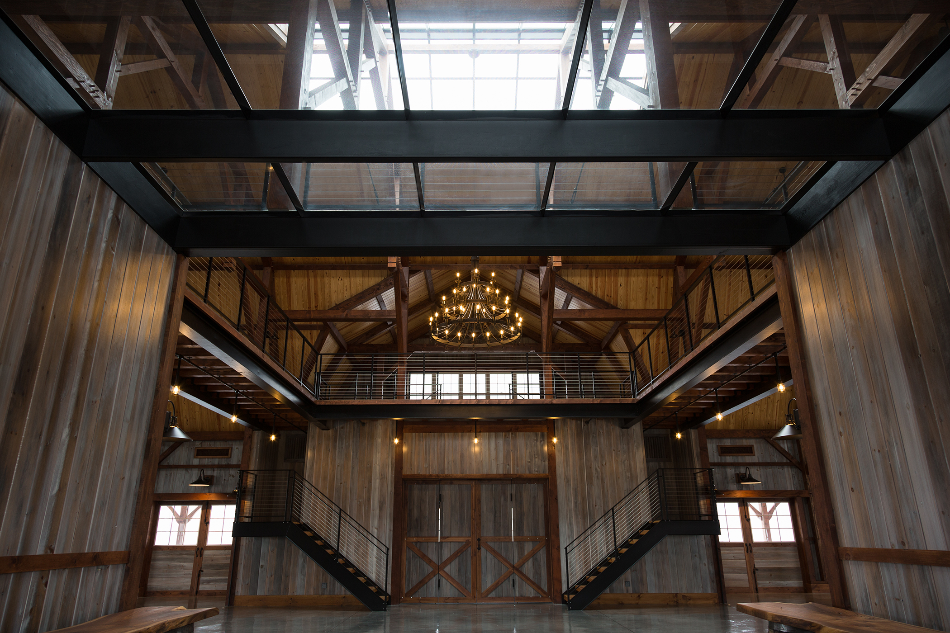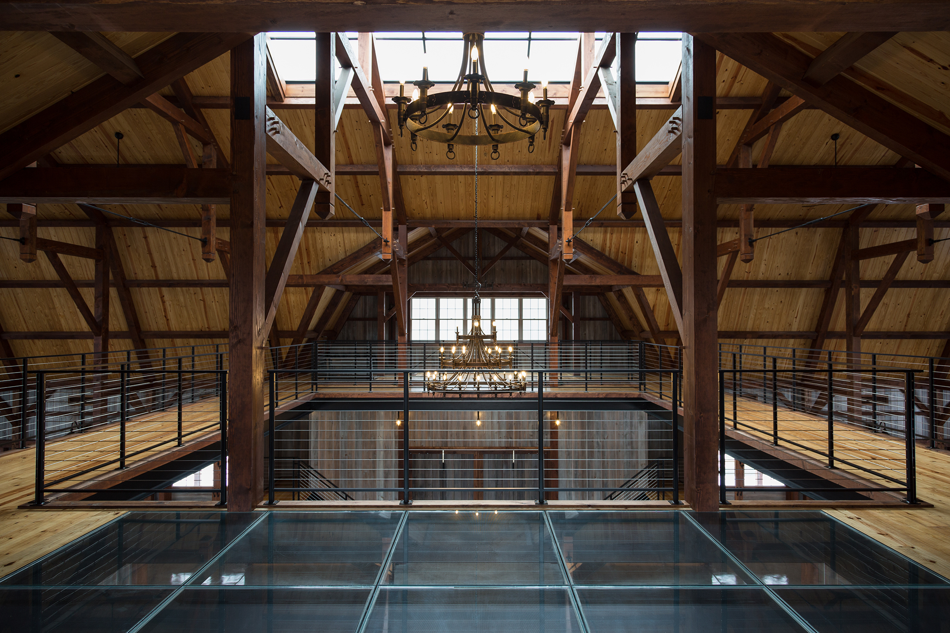Project Description
Glass Flooring Features:
- Glass Flooring Panels: Transparent Low Iron Glass with 1/16″ dot at 12.5% TC Frit
- Aluminum Grid: Black Powder Coated Finish
This extraordinary luxury Barndominum in Pennslyvania is absolutely gorgeous!
Credits
Installer: GBA Architectural Products + Services
Structural Glass Floor Design
An important part of planning this layout was the attention given to windows and natural light – since barns are typically dark spaces. The addition of a GlassWalk structural glass walkway was a perfect solution. Any structural glass floor design offers a wide range of glass, from frosted to clear glass. Glass floors are incredibly versatile and can fit in with any existing décor style. Glass flooring is not only a striking design element but it is also functional too – opening up the space underneath and allowing natural light to flow through the glass floor. Glass is known to be a natural reflector of light making it a great way to easily transform spaces. This project an outstanding example of “Designing with Light.”

