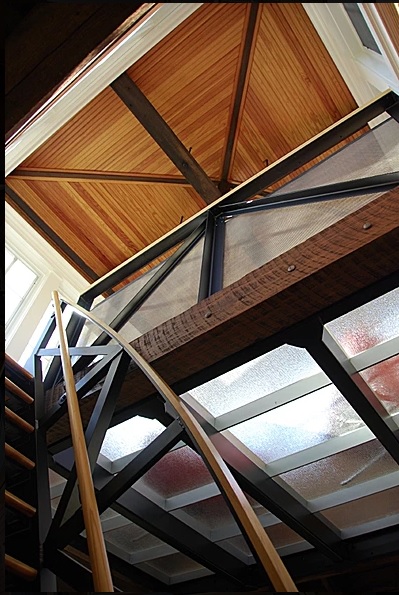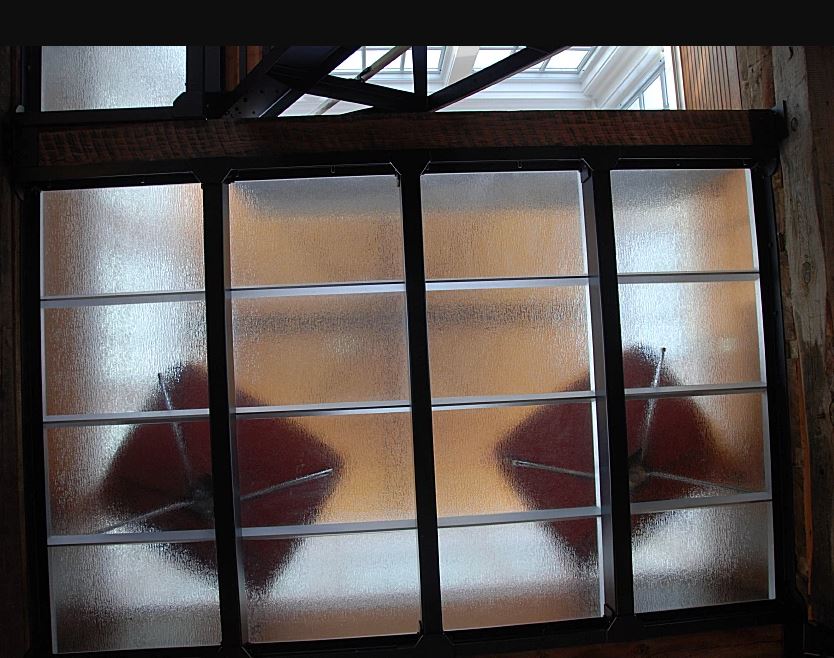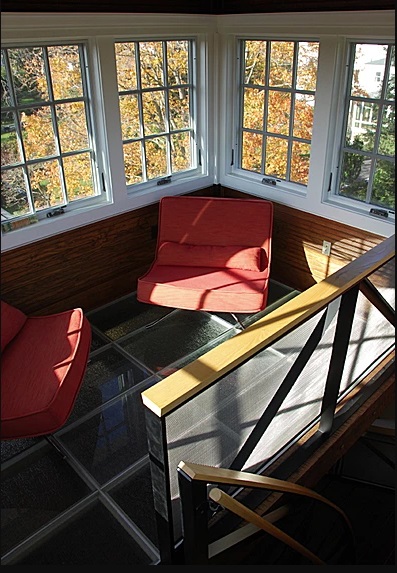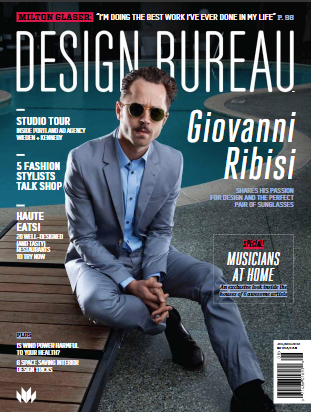CARRIAGE HOUSE
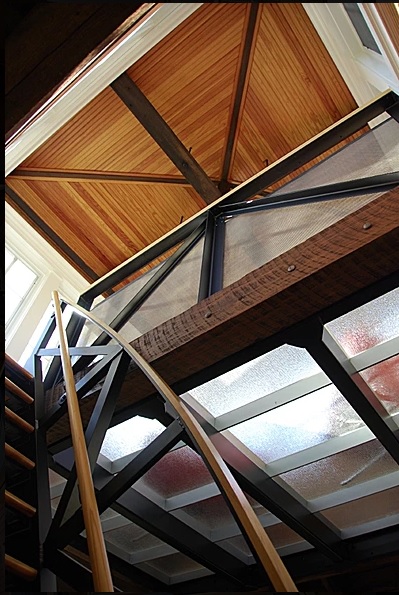
Project Description
In this 19th-century Massachusetts Victorian Carriage House, which was converted into a residence, the architect chose to add a GlassWalk SG floor to the cupola. Rain Glass was added to the bottom surface of the floor allowing light to pass through while also preventing undesired lines of sight. The glass floor also enhances the small space by creating a more spacious feel.
Features
• Glass: Transparent Low Iron/Starphire Glass with Mezzo TC Frit on the top surface and Rain Glass Added to The Bottom Surface
• Grid: Standard Clear Anodized “Matte Silver” Finish
For more information about the design of this project; please click to page 50 to view the article “A Carriage House Transformed” in the July/August 2012 issue of Design Bureau.
Click On The Image Above To View The Magazine.
Credits
Architect: Andrew Sidford Architects

