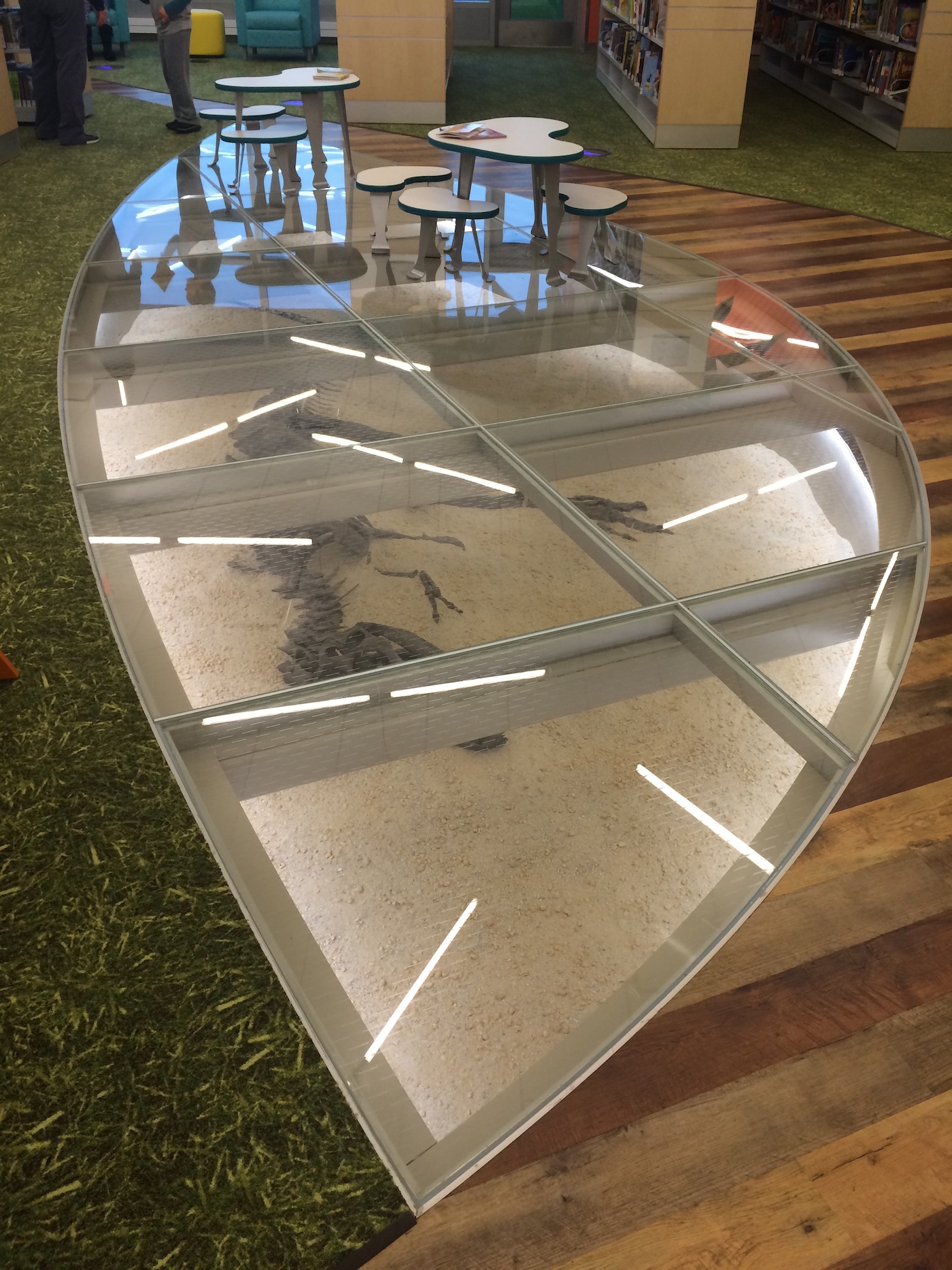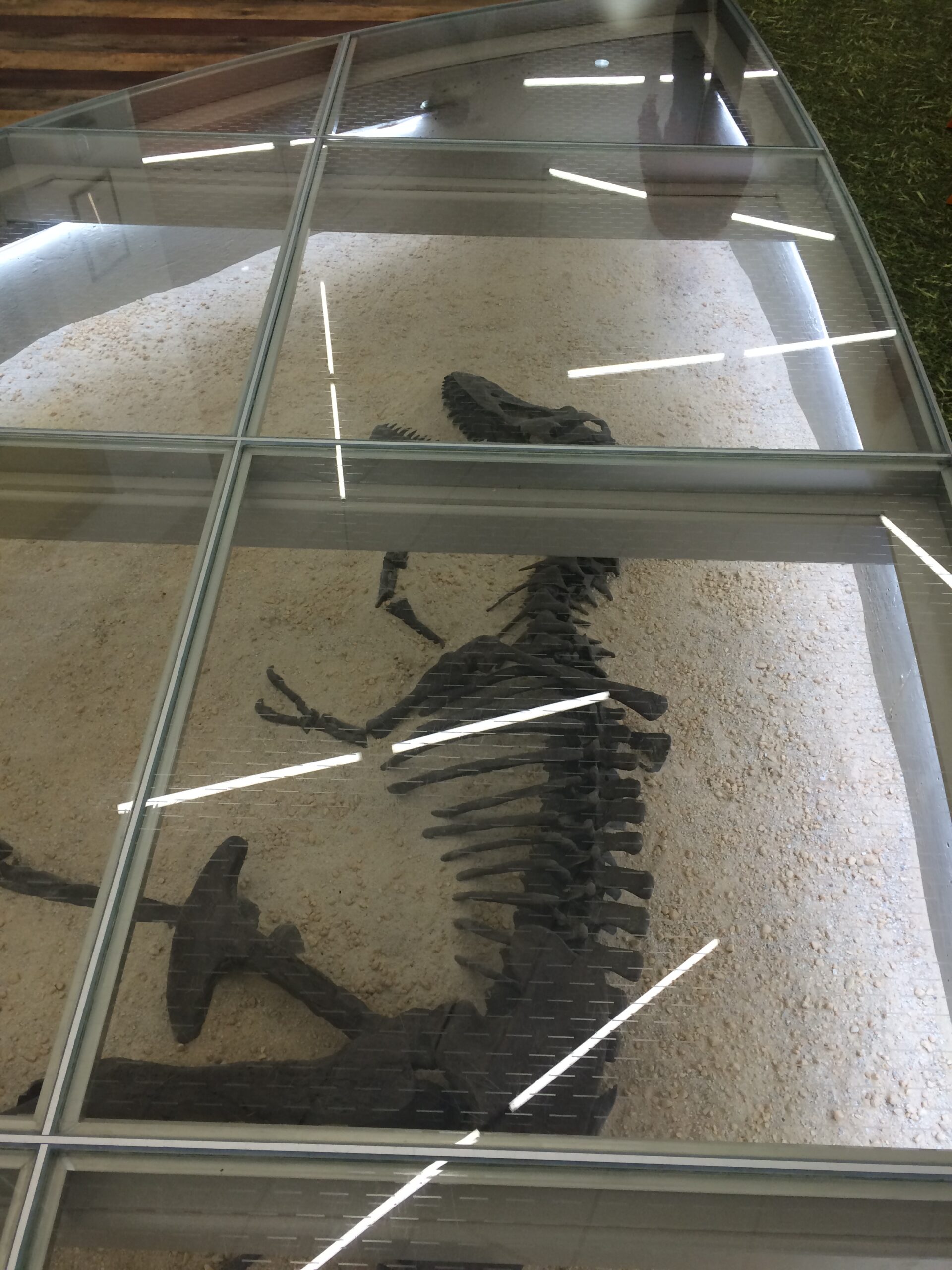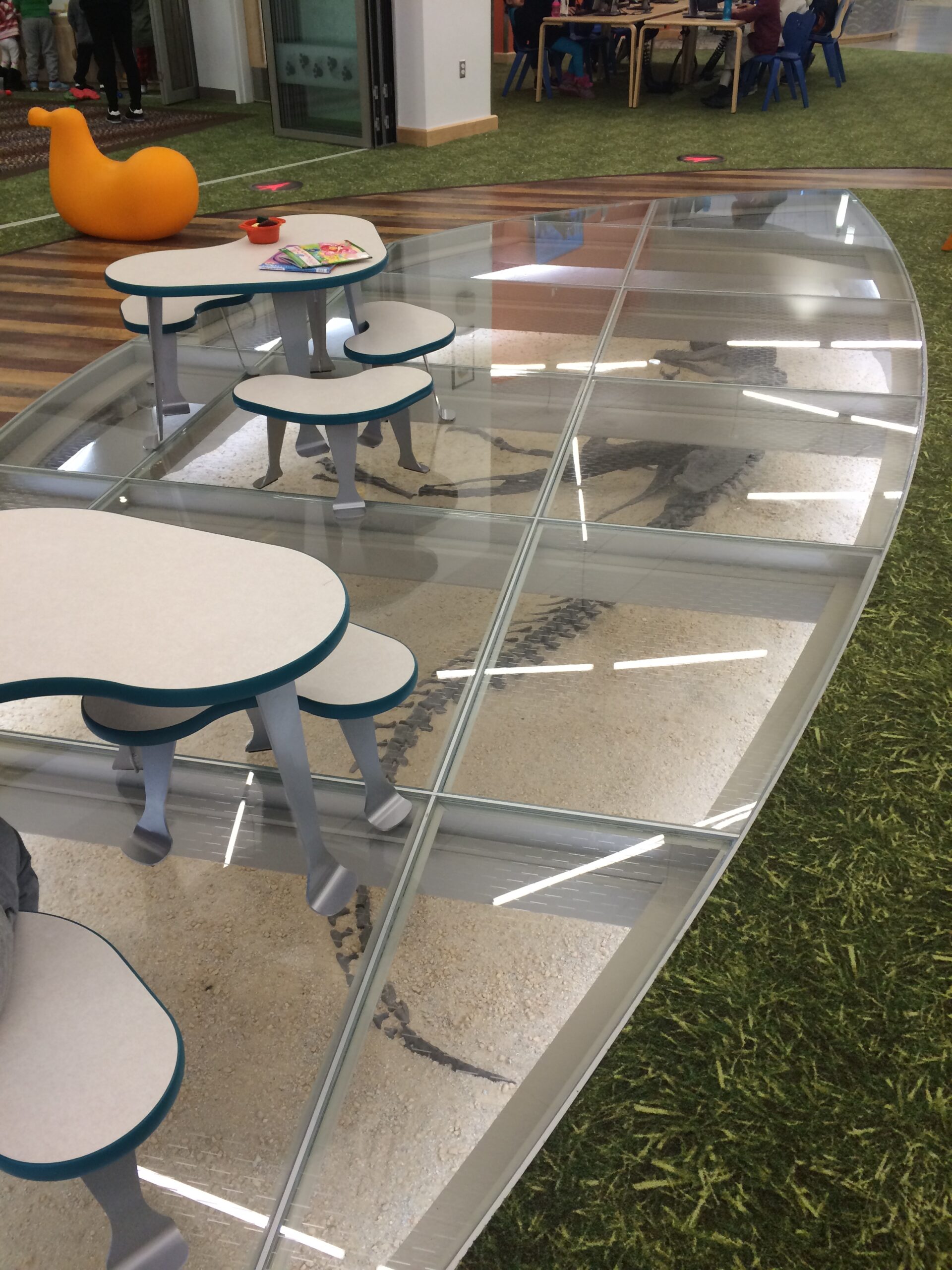LAUREL BRANCH LIBRARY – LAUREL, MARYLAND

Project Description
FROM THE ARCHITECTS:
Envisioned as a modern space for discovery and community rather than a repository for print media, Laurel Branch Library embraces its place in the community through transparency—dissolving the barriers between interior and exterior while providing an array of modern educational amenities. Its open, intuitive floorplan and comprehensive technology integration along with its pedestrian friendly location make Laurel Branch Library an accessible space for socializing and exploring educational resources. Private study and conference rooms serve as meeting spaces for groups of students and local organizations, and all user groups are valued with their own modern spaces including adult, teen, and children’s reading areas with specially selected, age appropriate features and furnishings.
The liveliest of these spaces is the children’s wing, or “Discovery Island”—an exploration zone intended to encourage early literacy. Children enter via a cave-like opening in a stone wall, emerging onto a lush tropical island where they are greeted by reading nooks tucked into the greenery. Young readers navigate the stacks, following illuminated dinosaur tracks to discover a complete model Nanotyrannus skeleton, encased in the glass floor, and illuminated from within as though recently excavated. The remainder of the tracks lead young readers to another hidden reading nook—this time disguised as a discarded dinosaur ribcage. Utilizing Laurel Branch Library’s transparency to full effect, this nook overlooks an adjoining pathway, linking the library to the newly renovated Emancipation Community Park.
Once dominated by its historic oak grove, Emancipation Park now features colorful playground equipment, a basketball court, gazebo, amphitheater, and water feature. Dedicated to its namesake holiday, the heart of Emancipation Park is its amphitheater, which plays host to Laurel’s annual Emancipation Day celebrations. The park’s ADA friendly circulation path unites its features with Laurel Branch Library and the adjacent Alice McCullough Recreation Center. Together, both the library and park create an expanse of sports, leisure, and educational amenities that allow the community to appreciate its past and take pride in the present, while investing in its future.
FROM THE AIA:
The 32,000-square-foot library replaces an existing facility, which was one of Prince George’s County’s most heavily used libraries. Its architecture provides a pedestrian-friendly solution that solidifies the library’s institutional presence while improving and respecting the park. The interior was designed to enhance the user experience through a replica paleontological dig site in the floor of the children’s area and public art pieces by local artists in other spaces. While not pursuing LEED certification, the LEED-NC v3 system provided an overarching design framework for its sustainable features. Outside, the site is a living laboratory for stormwater management and local ecosystems. Native drought-resistant plants were planted in large sweeps on the park and library grounds for maximum visual and functional impact. Flowering cherry trees echo nearby Washington, D.C., and a stand of native oaks reference the history of the site, once known as Oak Grove.
Features:
• Glass: Low Iron / Starphire Transparent Glass with Horizontal Perforation TC Frit
• Grid: Standard Clear Anodized “Matte Silver” Finish
Credits
Architect: Grimm + Parker Architects
Owner: Prince George’s County Memorial Library System
GlassWalk SG Floor Installer: GBA Architectural Products + Services



