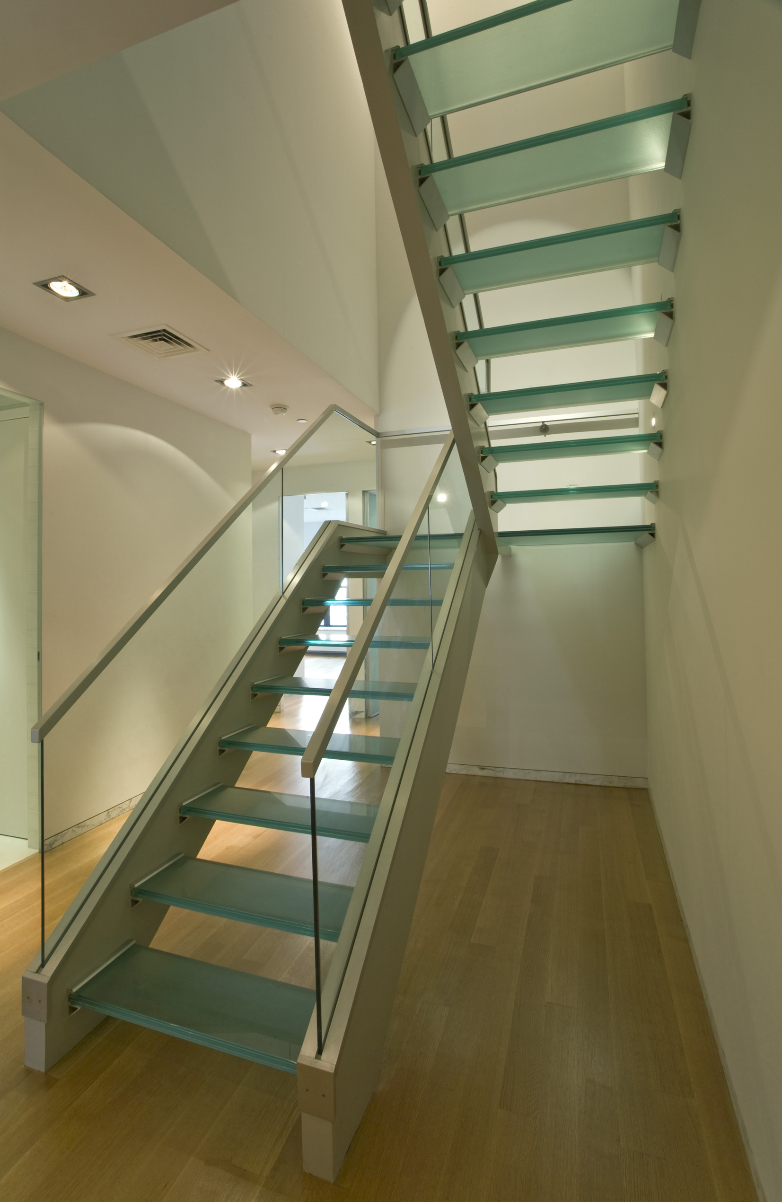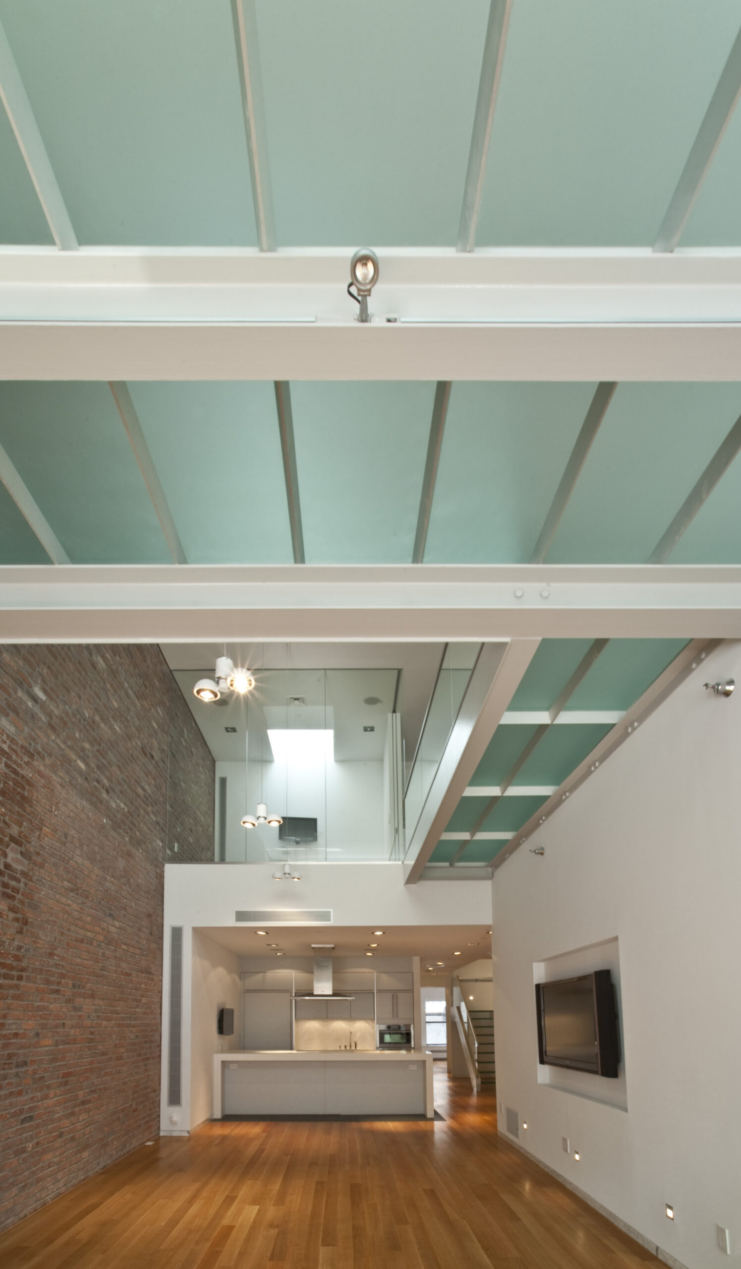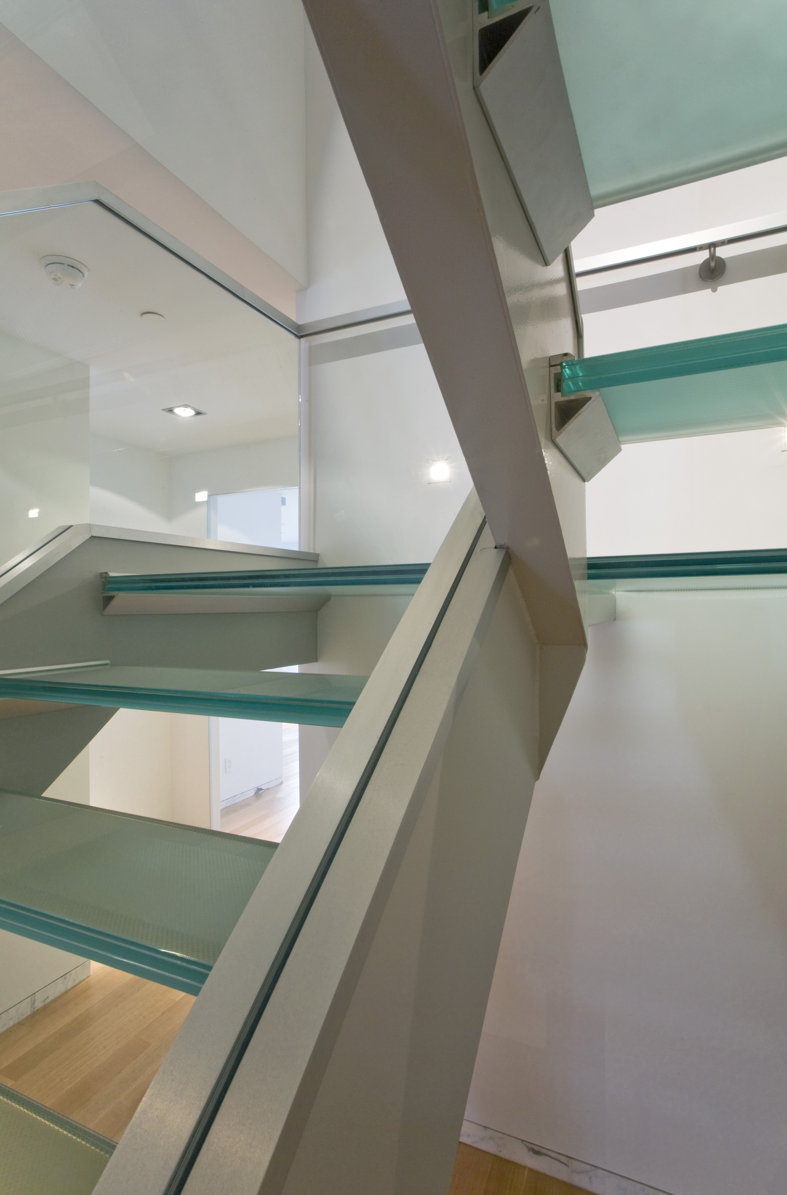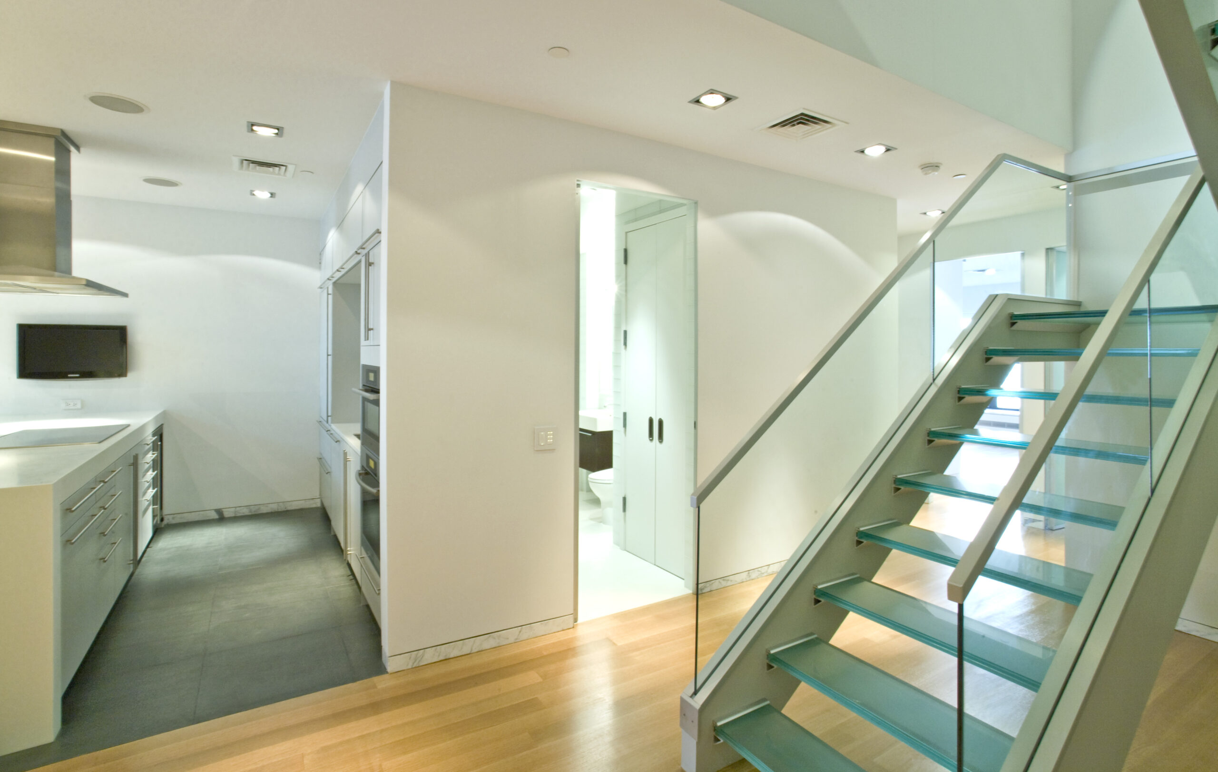TRIBECA PENTHOUSE
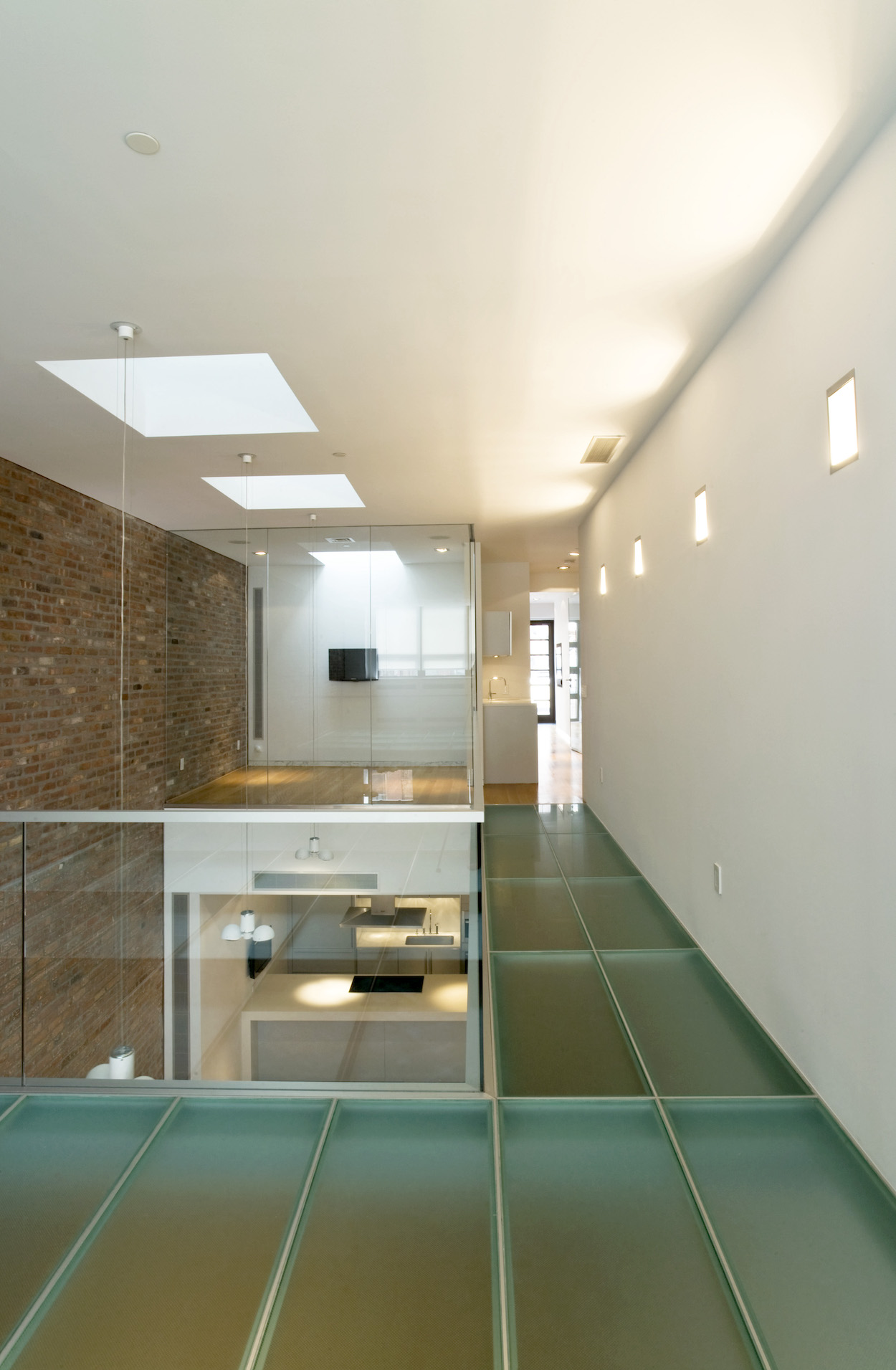
Project Description
A Tribeca commercial manufacturing building in New York City was renovated converting it into a four loft luxury penthouse apartment. It was desired to flood the space with natural light making the space open and opulent.
Features
• GlassWalk SG & Stair Treads: Translucent Glass with Standard Dot TC Frit
• Stair Tread Brackets: Standard Clear Anodized “Matte Silver” Finish
Credits
Architect: Oaklander, Coogan & Vitto Architects
General Contractor: Arch Builders & Developers, Inc.


