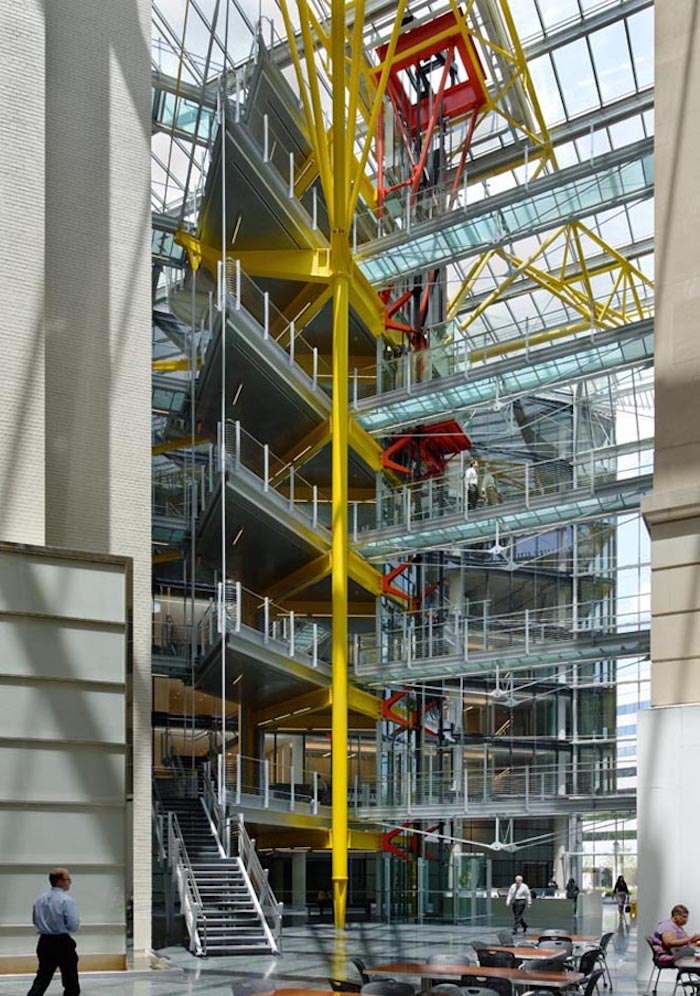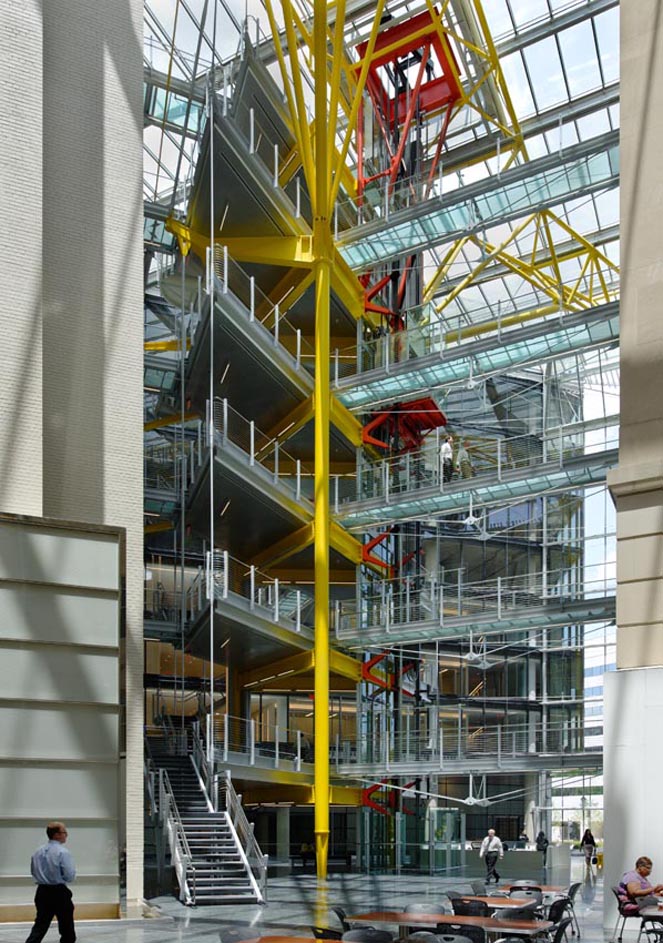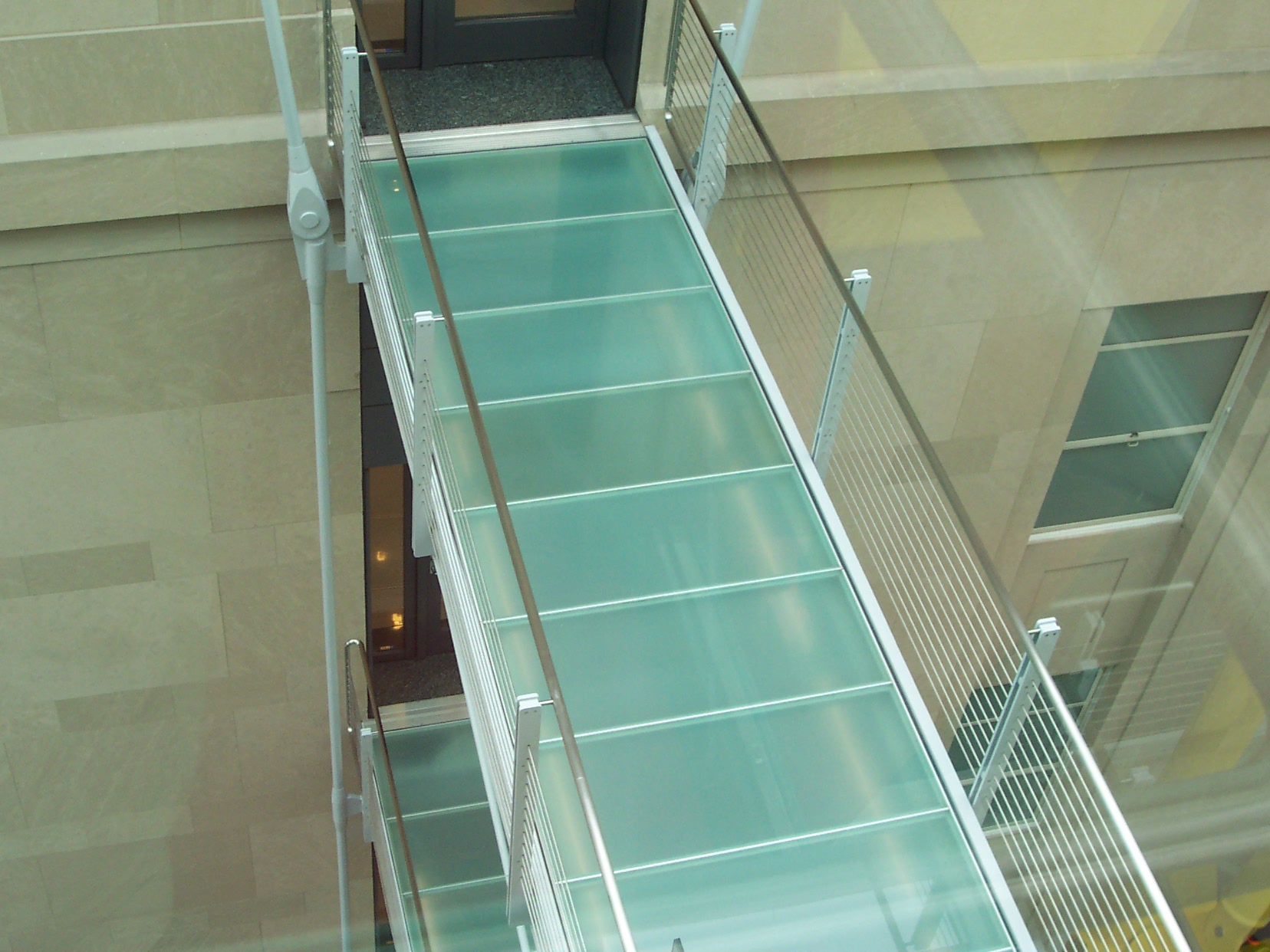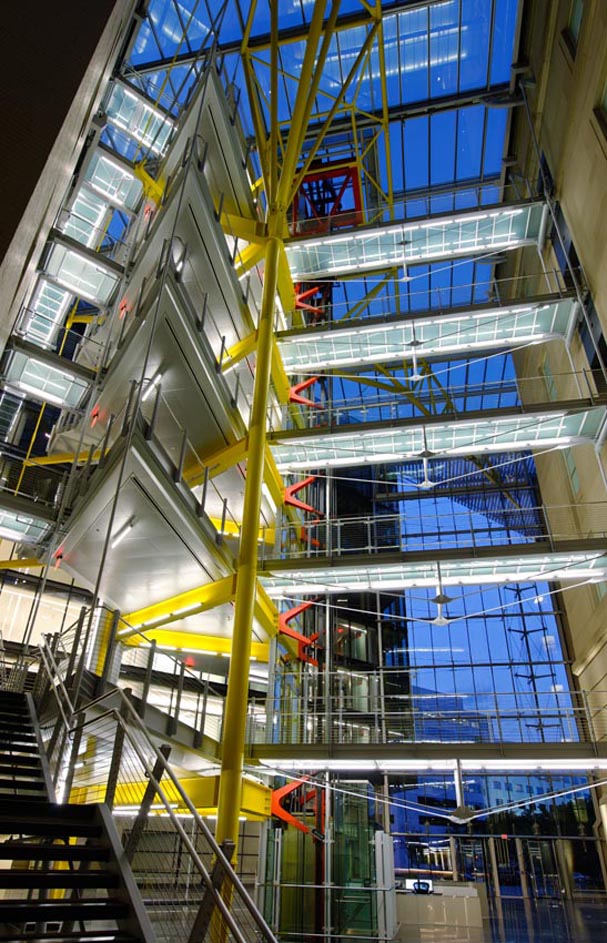300 NEW JERSEY AVENUE NW

Project Description
“300 New Jersey Avenue, NW, is the first building in Washington, D.C. designed by the renowned British architect Richard Rogers. The project team was dedicated to implementing his vision.
The 10-story, 255,000 square-foot building is linked to two wings of the neighboring, L-shaped Acacia Building by a dramatic ten-story glass atrium. A bright yellow structural steel “tree” houses much of the atrium’s mechanical systems, and a glass observation elevator runs along the tree in the center of the atrium. Several elevated platforms and walkways cross the atrium at different heights, linking 300 New Jersey Avenue and the Acacia Building’s interior spaces.
The building’s floorplan cantilevers eight feet over New Jersey Avenue, allowing for unparalleled views of downtown Washington, D.C. and the nearby U.S. Capitol. It also features floor-to-ceiling windows, six levels of below-grade parking, and numerous sustainable elements.” – Clark Construction Website
Features
• Glass: Translucent Glass with Standard Dot TC Frit
• Grid: Standard Clear Anodized “Matte Silver” Finish
Credits
Architect: HKS Architects
General Contractor: Clark Construction




